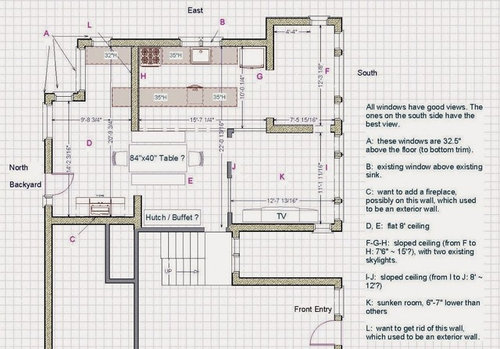Kitchen remodel -- please help with layout
ILoveCookie
10 years ago
Related Stories

KITCHEN DESIGNHere's Help for Your Next Appliance Shopping Trip
It may be time to think about your appliances in a new way. These guides can help you set up your kitchen for how you like to cook
Full Story
MOST POPULAR7 Ways to Design Your Kitchen to Help You Lose Weight
In his new book, Slim by Design, eating-behavior expert Brian Wansink shows us how to get our kitchens working better
Full Story
BATHROOM WORKBOOKStandard Fixture Dimensions and Measurements for a Primary Bath
Create a luxe bathroom that functions well with these key measurements and layout tips
Full Story
KITCHEN DESIGNDesign Dilemma: My Kitchen Needs Help!
See how you can update a kitchen with new countertops, light fixtures, paint and hardware
Full Story
SELLING YOUR HOUSE10 Tricks to Help Your Bathroom Sell Your House
As with the kitchen, the bathroom is always a high priority for home buyers. Here’s how to showcase your bathroom so it looks its best
Full Story
REMODELING GUIDESWisdom to Help Your Relationship Survive a Remodel
Spend less time patching up partnerships and more time spackling and sanding with this insight from a Houzz remodeling survey
Full Story
BATHROOM DESIGNUpload of the Day: A Mini Fridge in the Master Bathroom? Yes, Please!
Talk about convenience. Better yet, get it yourself after being inspired by this Texas bath
Full Story
WORKING WITH PROS3 Reasons You Might Want a Designer's Help
See how a designer can turn your decorating and remodeling visions into reality, and how to collaborate best for a positive experience
Full Story
HOUZZ TOURSMy Houzz: 38 Years of Renovations Help Artists Live Their Dream
Twin art studios. Space for every book and model ship. After four decades of remodeling, this farmhouse has two happy homeowners
Full Story
STANDARD MEASUREMENTSKey Measurements to Help You Design Your Home
Architect Steven Randel has taken the measure of each room of the house and its contents. You’ll find everything here
Full StoryMore Discussions












liriodendron
ILoveCookieOriginal Author
Related Professionals
Arcadia Kitchen & Bathroom Designers · Hillsboro Kitchen & Bathroom Designers · Mount Prospect Kitchen & Bathroom Designers · Riviera Beach Kitchen & Bathroom Designers · St. Louis Kitchen & Bathroom Designers · Winton Kitchen & Bathroom Designers · Cherry Hill Kitchen & Bathroom Designers · 20781 Kitchen & Bathroom Remodelers · Emeryville Kitchen & Bathroom Remodelers · Franconia Kitchen & Bathroom Remodelers · Pueblo Kitchen & Bathroom Remodelers · Crestview Cabinets & Cabinetry · Marco Island Cabinets & Cabinetry · Prior Lake Cabinets & Cabinetry · Prospect Heights Cabinets & Cabinetryliriodendron
sheloveslayouts
liriodendron
ILoveCookieOriginal Author
sheloveslayouts