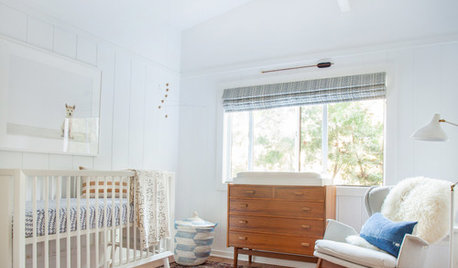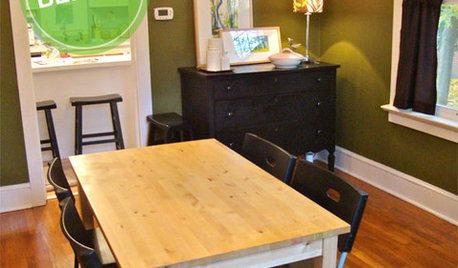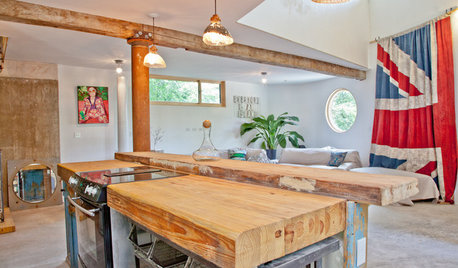Some of the best advice from the braintrust on this forum
gsmama
13 years ago
Related Stories

LIFEGet the Family to Pitch In: A Mom’s Advice on Chores
Foster teamwork and a sense of ownership about housekeeping to lighten your load and even boost togetherness
Full Story
HOUSEPLANTSPlay Up Some Fiddleleaf Figs for a Lively Indoor Tune
Strike a dramatic chord in a minimalist scene or a country note in a rustic setting — fiddleleaf fig plants harmonize with any style
Full Story
DECORATING GUIDESDitch the Rules but Keep Some Tools
Be fearless, but follow some basic decorating strategies to achieve the best results
Full Story
FEEL-GOOD HOME12 Very Useful Things I've Learned From Designers
These simple ideas can make life at home more efficient and enjoyable
Full Story
FUN HOUZZEverything I Need to Know About Decorating I Learned from Downton Abbey
Mind your manors with these 10 decorating tips from the PBS series, returning on January 5
Full Story
LIVING ROOMSA Living Room Miracle With $1,000 and a Little Help From Houzzers
Frustrated with competing focal points, Kimberlee Dray took her dilemma to the people and got her problem solved
Full Story
KIDS’ SPACESRoom of the Day: From Dark Walk-in Closet to Bright and Warm Nursery
A mix of vintage and new decor creates a stylish nursery that will grow with a baby boy
Full Story
DINING ROOMSDesign Dilemma: My Dining Room Needs Revamping!
Watch a dining-room makeover unfold in the Houzz Questions forum
Full Story
MOST POPULARContractor Tips: Top 10 Home Remodeling Don'ts
Help your home renovation go smoothly and stay on budget with this wise advice from a pro
Full Story
LIFEYou Said It: ‘Yikes, Tough Crowd’ and Other Quotes of the Week
Some of our favorite quotes this week came straight from the Comments section. See the stories and have your own say
Full Story








Adrienne2011
ellaf
Related Professionals
Grafton Kitchen & Bathroom Designers · Philadelphia Kitchen & Bathroom Designers · Plymouth Kitchen & Bathroom Designers · San Jacinto Kitchen & Bathroom Designers · Wesley Chapel Kitchen & Bathroom Designers · Avondale Kitchen & Bathroom Remodelers · Glendale Kitchen & Bathroom Remodelers · Islip Kitchen & Bathroom Remodelers · Lynn Haven Kitchen & Bathroom Remodelers · Pico Rivera Kitchen & Bathroom Remodelers · Crestview Cabinets & Cabinetry · East Moline Cabinets & Cabinetry · Albertville Tile and Stone Contractors · Lake Nona Tile and Stone Contractors · Redondo Beach Tile and Stone ContractorsgsmamaOriginal Author
Buehl
gsmamaOriginal Author
Katie S
boxerpups
Sherri Stein