Soffit Solutions?
kmgard
10 years ago
Related Stories
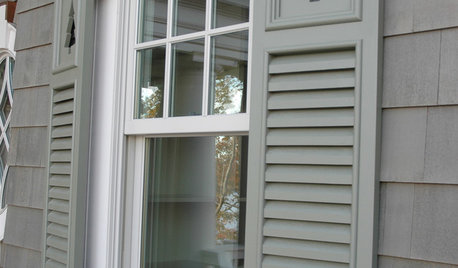
REMODELING GUIDESTop 10 Solutions for Architectural Peeves
Cavelike hallways, immovable shutters, poorly proportioned doors ... avoid these and other common gaffes with these renovation solutions
Full Story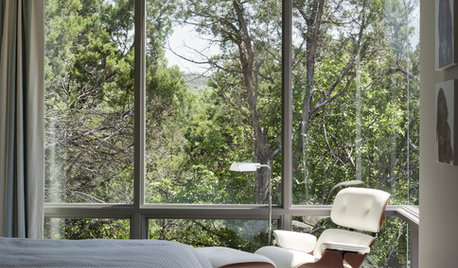
DECORATING GUIDESThe Art of the Window: Drapery Solutions for Difficult Types and Shapes
Stymied by how to hang draperies on a nonstandard window? Check out these tips for dressing 10 tricky window styles
Full Story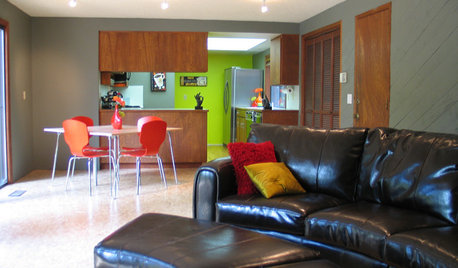
FURNITUREBrilliant Solution: The Curved Sofa
See how a curved sofa can enhance conversation, solve decorating dilemmas, and create a more welcoming room
Full Story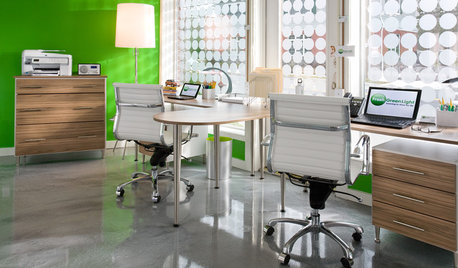
MODERN ARCHITECTUREKeep Your Big Windows — and Save Birds Too
Reduce bird strikes on windows with everything from architectural solutions to a new high-tech glass from Germany
Full Story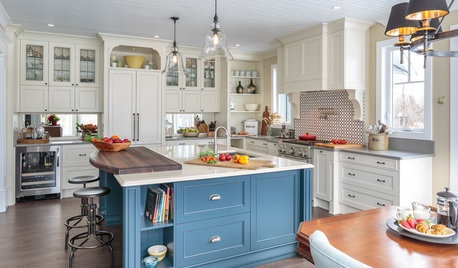
KITCHEN DESIGNThe Most Popular Kitchen Storage Ideas of 2015
Maximizing every inch, keeping necessities close at hand and finding room for technology top Houzzer favorites
Full Story
UNIVERSAL DESIGNHow to Light a Kitchen for Older Eyes and Better Beauty
Include the right kinds of light in your kitchen's universal design plan to make it more workable and visually pleasing for all
Full Story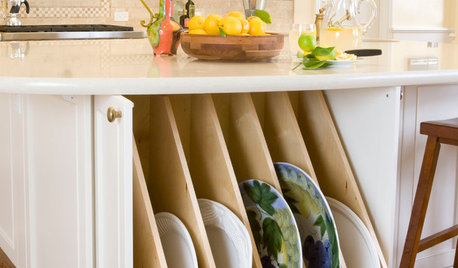
KITCHEN STORAGE13 Popular Kitchen Storage Ideas and What They Cost
Corner drawers, appliance garages, platter storage and in-counter knife slots are a few details you may not want to leave out
Full Story
SMALL KITCHENSHouzz Call: Show Us Your 100-Square-Foot Kitchen
Upload photos of your small space and tell us how you’ve handled storage, function, layout and more
Full Story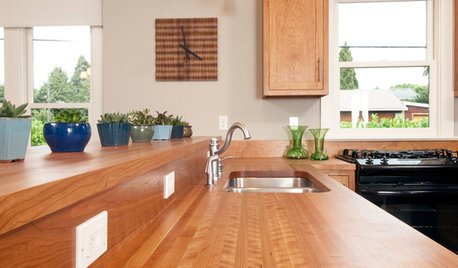
KITCHEN DESIGNWonderful Wood Countertops for Kitchen and Bath
Yes, you can enjoy beautifully warm wood counters near water sans worry (almost), with the right type of wood and sealer
Full Story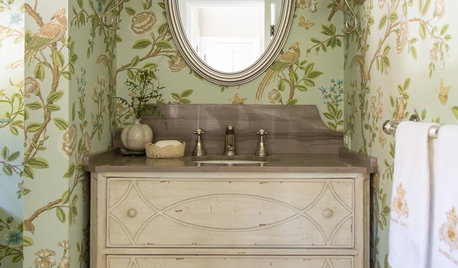
BATHROOM DESIGNDesign Details: Powder Room Vanity Styles With Personality
Powder rooms often get squeezed into tight spaces. You can use this design opportunity to express your style and delight your guests
Full StoryMore Discussions










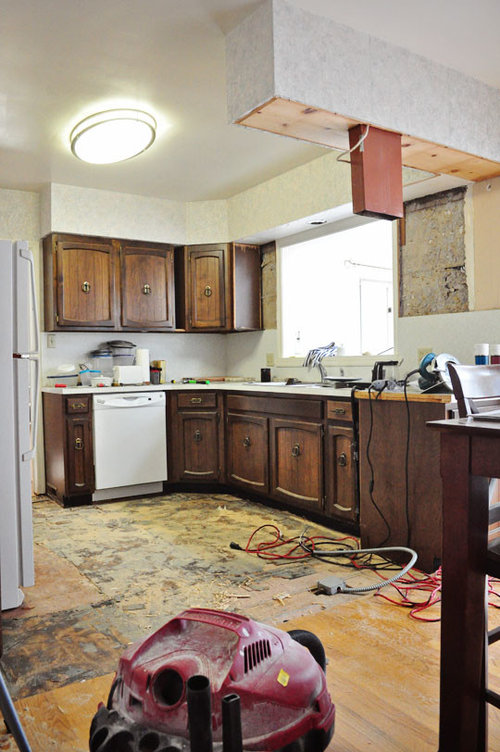





CEFreeman
feisty68
Related Professionals
Fresno Kitchen & Bathroom Designers · Ramsey Kitchen & Bathroom Designers · Winton Kitchen & Bathroom Designers · Normal Kitchen & Bathroom Remodelers · Clovis Kitchen & Bathroom Remodelers · Fair Oaks Kitchen & Bathroom Remodelers · Hickory Kitchen & Bathroom Remodelers · Jefferson Hills Kitchen & Bathroom Remodelers · Newberg Kitchen & Bathroom Remodelers · Rolling Hills Estates Kitchen & Bathroom Remodelers · Salinas Kitchen & Bathroom Remodelers · Land O Lakes Cabinets & Cabinetry · Sunset Cabinets & Cabinetry · Spartanburg Tile and Stone Contractors · Yorkville Design-Build Firmsannkh_nd
CEFreeman
lam702
live_wire_oak
LCaroline12
lam702
kmgardOriginal Author
kmgardOriginal Author
lam702
live_wire_oak
kmgardOriginal Author
kmgardOriginal Author
deedles
Debbie Downer
lam702
Debbie Downer
lam702
kmgardOriginal Author
lam702