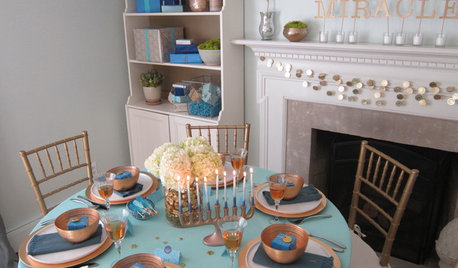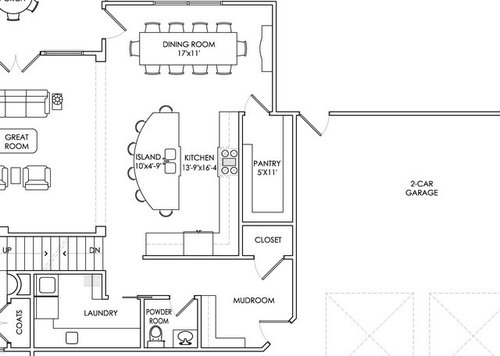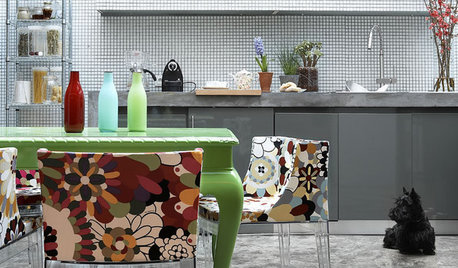Beginning Kitchen Layout... lost!
JSpann
10 years ago
Related Stories

HOLIDAYSYou Said It: ‘Let the Countdown Begin’ and Other Houzz Quotables
While you’re recovering from Thanksgiving and Black Friday, gear up for the next round of holiday fun with these projects
Full Story
KITCHEN DESIGNKitchen Layouts: A Vote for the Good Old Galley
Less popular now, the galley kitchen is still a great layout for cooking
Full Story
KITCHEN DESIGN3 Steps to Choosing Kitchen Finishes Wisely
Lost your way in the field of options for countertop and cabinet finishes? This advice will put your kitchen renovation back on track
Full Story
KITCHEN DESIGNDetermine the Right Appliance Layout for Your Kitchen
Kitchen work triangle got you running around in circles? Boiling over about where to put the range? This guide is for you
Full Story
KITCHEN DESIGNKitchen Layouts: Island or a Peninsula?
Attached to one wall, a peninsula is a great option for smaller kitchens
Full Story
KITCHEN DESIGNKitchen of the Week: Barn Wood and a Better Layout in an 1800s Georgian
A detailed renovation creates a rustic and warm Pennsylvania kitchen with personality and great flow
Full Story
KITCHEN DESIGN10 Ways to Design a Kitchen for Aging in Place
Design choices that prevent stooping, reaching and falling help keep the space safe and accessible as you get older
Full Story
KITCHEN DESIGN9 Questions to Ask When Planning a Kitchen Pantry
Avoid blunders and get the storage space and layout you need by asking these questions before you begin
Full Story
KITCHEN LAYOUTSThe Pros and Cons of 3 Popular Kitchen Layouts
U-shaped, L-shaped or galley? Find out which is best for you and why
Full Story











JSpannOriginal Author
debrak2008
ControlfreakECS
annkh_nd
sjhockeyfan325
live_wire_oak
ardcp
debrak2008
sjhockeyfan325
debrak2008
sjhockeyfan325
live_wire_oak
live_wire_oak
sjhockeyfan325
JSpannOriginal Author
JSpannOriginal Author
live_wire_oak
live_wire_oak
JSpannOriginal Author
JSpannOriginal Author
JSpannOriginal Author
sjhockeyfan325
JSpannOriginal Author
sena01
JSpannOriginal Author
sena01
JSpannOriginal Author