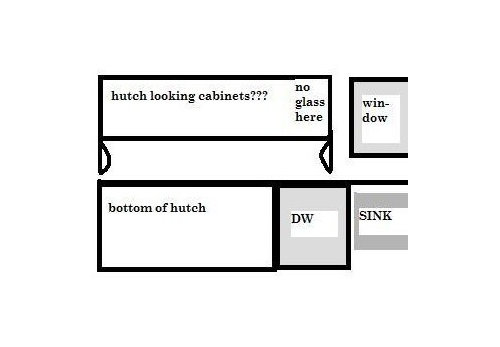Help me design this area--a cabinet hutch?
twinkletoesmomma
15 years ago
Related Stories


KITCHEN DESIGNKey Measurements to Help You Design Your Kitchen
Get the ideal kitchen setup by understanding spatial relationships, building dimensions and work zones
Full Story
BATHROOM WORKBOOKStandard Fixture Dimensions and Measurements for a Primary Bath
Create a luxe bathroom that functions well with these key measurements and layout tips
Full Story
MOST POPULAR7 Ways to Design Your Kitchen to Help You Lose Weight
In his new book, Slim by Design, eating-behavior expert Brian Wansink shows us how to get our kitchens working better
Full Story
UNIVERSAL DESIGNMy Houzz: Universal Design Helps an 8-Year-Old Feel at Home
An innovative sensory room, wide doors and hallways, and other thoughtful design moves make this Canadian home work for the whole family
Full Story
STANDARD MEASUREMENTSThe Right Dimensions for Your Porch
Depth, width, proportion and detailing all contribute to the comfort and functionality of this transitional space
Full Story
REMODELING GUIDESKey Measurements to Help You Design the Perfect Home Office
Fit all your work surfaces, equipment and storage with comfortable clearances by keeping these dimensions in mind
Full Story
BATHROOM DESIGNKey Measurements to Help You Design a Powder Room
Clearances, codes and coordination are critical in small spaces such as a powder room. Here’s what you should know
Full StoryMore Discussions












erikanh
jessie21
Related Professionals
Clarksburg Kitchen & Bathroom Designers · College Park Kitchen & Bathroom Designers · Greensboro Kitchen & Bathroom Designers · Knoxville Kitchen & Bathroom Designers · Glade Hill Kitchen & Bathroom Remodelers · Camarillo Kitchen & Bathroom Remodelers · Fort Pierce Kitchen & Bathroom Remodelers · Glen Carbon Kitchen & Bathroom Remodelers · Kendale Lakes Kitchen & Bathroom Remodelers · Linton Hall Kitchen & Bathroom Remodelers · Placerville Kitchen & Bathroom Remodelers · Vashon Kitchen & Bathroom Remodelers · Effingham Cabinets & Cabinetry · Eureka Cabinets & Cabinetry · Brentwood Tile and Stone Contractorsrhome410
twinkletoesmommaOriginal Author
furletcity
twinkletoesmommaOriginal Author
rhome410
twinkletoesmommaOriginal Author
erikanh
rhome410