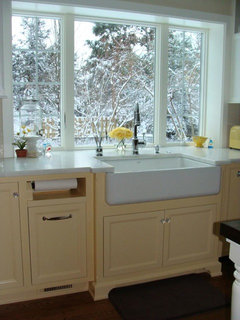awkward kitchen space need remodel layout ideas help!!!
barrelracer
11 years ago
Featured Answer
Comments (13)
cawaps
11 years agobarrelracer
11 years agoRelated Professionals
Carlisle Kitchen & Bathroom Designers · Commerce City Kitchen & Bathroom Designers · Montrose Kitchen & Bathroom Designers · Owasso Kitchen & Bathroom Designers · Alpine Kitchen & Bathroom Remodelers · Garden Grove Kitchen & Bathroom Remodelers · Independence Kitchen & Bathroom Remodelers · Kendale Lakes Kitchen & Bathroom Remodelers · West Palm Beach Kitchen & Bathroom Remodelers · Brea Cabinets & Cabinetry · Mount Prospect Cabinets & Cabinetry · Vermillion Cabinets & Cabinetry · Roxbury Crossing Tile and Stone Contractors · Bell Design-Build Firms · Lake Butler Design-Build Firmsdeedles
11 years agobarrelracer
11 years agobellsmom
11 years agolaughablemoments
11 years agobarrelracer
11 years agobellsmom
11 years agobarrelracer
11 years agobellsmom
11 years agodeedles
11 years agobellsmom
11 years ago
Related Stories

KITCHEN OF THE WEEKKitchen of the Week: An Awkward Layout Makes Way for Modern Living
An improved plan and a fresh new look update this family kitchen for daily life and entertaining
Full Story
ROOM OF THE DAYRoom of the Day: Great Room Solves an Awkward Interior
The walls come down in a chopped-up Eichler interior, and a family gains space and light
Full Story
HOUZZ TOURSHouzz Tour: Dialing Back Awkward Additions in Denver
Lack of good flow once made this midcentury home a headache to live in. Now it’s in the clear
Full Story
ATTICS14 Tips for Decorating an Attic — Awkward Spots and All
Turn design challenges into opportunities with our decorating ideas for attics with steep slopes, dim light and more
Full Story
KITCHEN DESIGNHere's Help for Your Next Appliance Shopping Trip
It may be time to think about your appliances in a new way. These guides can help you set up your kitchen for how you like to cook
Full Story
MOST POPULAR7 Ways to Design Your Kitchen to Help You Lose Weight
In his new book, Slim by Design, eating-behavior expert Brian Wansink shows us how to get our kitchens working better
Full Story
KITCHEN DESIGNDetermine the Right Appliance Layout for Your Kitchen
Kitchen work triangle got you running around in circles? Boiling over about where to put the range? This guide is for you
Full Story
BATHROOM WORKBOOKStandard Fixture Dimensions and Measurements for a Primary Bath
Create a luxe bathroom that functions well with these key measurements and layout tips
Full Story
KITCHEN APPLIANCESFind the Right Oven Arrangement for Your Kitchen
Have all the options for ovens, with or without cooktops and drawers, left you steamed? This guide will help you simmer down
Full Story
SELLING YOUR HOUSE10 Tricks to Help Your Bathroom Sell Your House
As with the kitchen, the bathroom is always a high priority for home buyers. Here’s how to showcase your bathroom so it looks its best
Full StorySponsored
Columbus Design-Build, Kitchen & Bath Remodeling, Historic Renovations
More Discussions













bellsmom