WWYD - cabinets flanking window asymmetrical?
kcorn
10 years ago
Featured Answer
Sort by:Oldest
Comments (21)
kcorn
10 years agoCEFreeman
10 years agoRelated Professionals
Buffalo Kitchen & Bathroom Designers · Wentzville Kitchen & Bathroom Designers · North Druid Hills Kitchen & Bathroom Remodelers · Grain Valley Kitchen & Bathroom Remodelers · Fair Oaks Kitchen & Bathroom Remodelers · Hunters Creek Kitchen & Bathroom Remodelers · Idaho Falls Kitchen & Bathroom Remodelers · Lomita Kitchen & Bathroom Remodelers · Mooresville Kitchen & Bathroom Remodelers · Pasadena Kitchen & Bathroom Remodelers · Trenton Kitchen & Bathroom Remodelers · Gibsonton Kitchen & Bathroom Remodelers · Bonita Cabinets & Cabinetry · Scottdale Tile and Stone Contractors · Soledad Tile and Stone Contractorskcorn
10 years agojakuvall
10 years agoannkh_nd
10 years agokcorn
10 years agojellytoast
10 years agodeedles
10 years agokcorn
10 years agokcorn
10 years agodeedles
10 years agokcorn
10 years agoCEFreeman
10 years agoUser
10 years agojellytoast
10 years agodeedles
10 years agokompy
10 years agoscrappy25
10 years agokcorn
10 years agoSkyangel23
10 years ago
Related Stories

DECORATING GUIDESHow to Work With Awkward Windows
Use smart furniture placement and window coverings to balance that problem pane, and no one will be the wiser
Full Story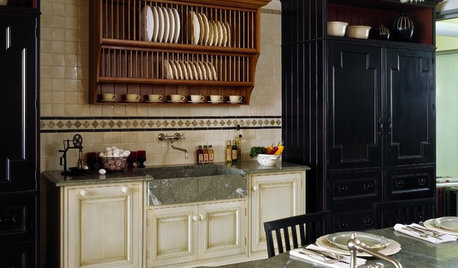
KITCHEN DESIGN13 Ways to Add a Plate Rack to Your Kitchen
See Why Plate Racks Are the Best Way to Store Everyday Dishes
Full Story
KITCHEN OF THE WEEKKitchen of the Week: Midcentury Meets Sweden in Minneapolis
A fun, retro-style makeover gives an aging galley kitchen a fresh look with a nod to the past
Full Story
KITCHEN OF THE WEEKKitchen of the Week: Seeking Balance in Virginia
Poor flow and layout issues plagued this kitchen for a family, until an award-winning design came to the rescue
Full Story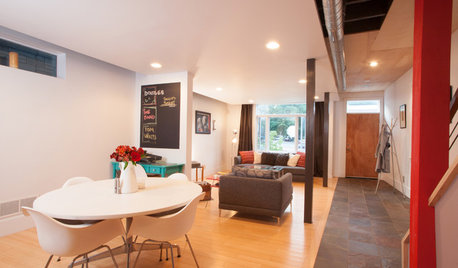
HOUZZ TOURSMy Houzz: Major DIY Love Transforms a Neglected Pittsburgh Home
Labor-intensive handiwork by a devoted couple takes a 3-story house from water damaged to wonderful
Full Story
KITCHEN DESIGN10 Tips for Planning a Galley Kitchen
Follow these guidelines to make your galley kitchen layout work better for you
Full Story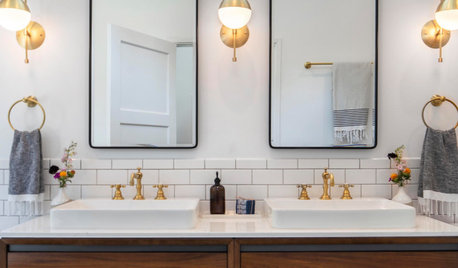
BATHROOM WORKBOOKHow to Get Your Bathroom Vanity Lighting Right
Create a successful lighting plan with tips on where to mount fixtures and other design considerations
Full Story
DECORATING GUIDESHow to Get Your Furniture Arrangement Right
Follow these 10 basic layout rules for a polished, pulled-together look in any room
Full Story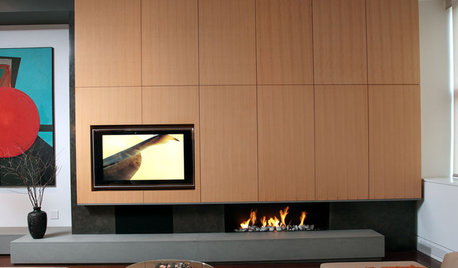
MOST POPULAR7 Ways to Rock a TV and Fireplace Combo
Win the battle of the dueling focal points with a thoughtful fireplace arrangement that puts attention right where you want it
Full Story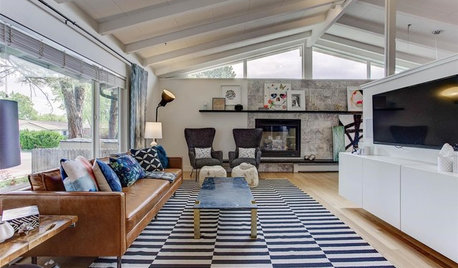
MOST POPULARHow High Should You Mount Your TV?
Today we look at an important question to consider when locating your television: How high should you set it?
Full StoryMore Discussions






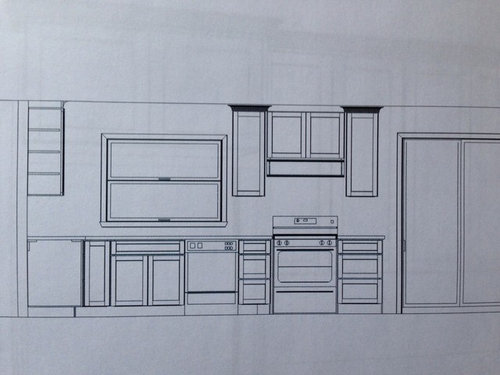



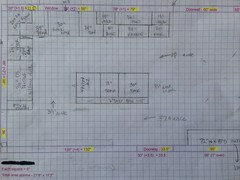
User