Idea for lighting a U with two open sides?
deedles
11 years ago
Related Stories
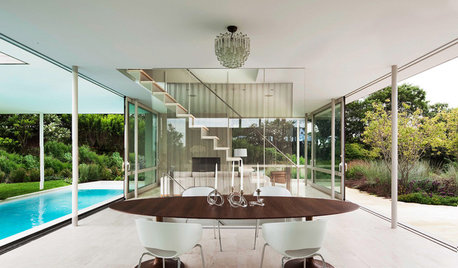
REMODELING GUIDESA Pattern Language: Light From Two Sides
For a More Successful Room, Bring In Daylight From Two Directions
Full Story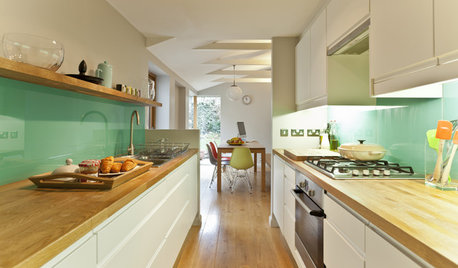
KITCHEN DESIGNKitchen of the Week: Sunlit Garden Views in Bristol, U.K.
Garden access and a bright green backsplash bring color and light to this British kitchen — and the new dining room opens things up
Full Story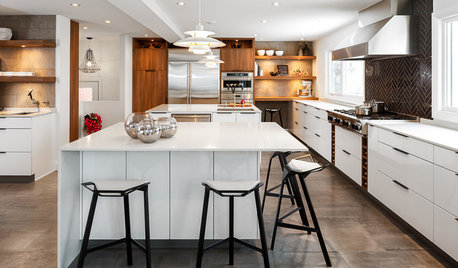
KITCHEN DESIGNKitchen of the Week: Cooking for Two in Ontario
Three small rooms become one large kitchen, so an Ottawa couple can cook side by side and entertain
Full Story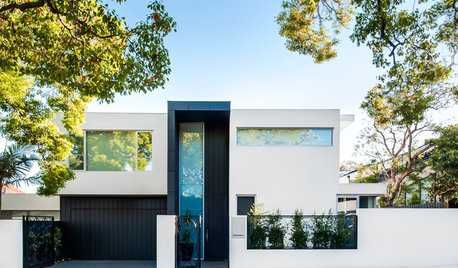
HOMES AROUND THE WORLDHouzz Tour: When Two Houses Are Better Than One
Subdividing a Melbourne backyard opens up space to build a second home on this family's property
Full Story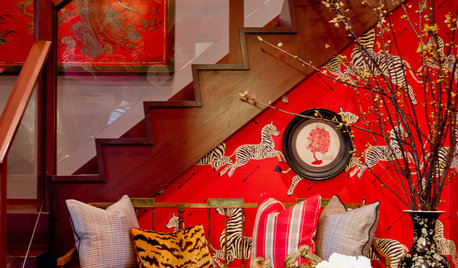
DECORATING GUIDESTwo Apartments Enthrall at 2012 Kips Bay Show House
Top New York designers transform two 6,000-square-foot apartments into incredible color-packed treats for the eyes
Full Story
KITCHEN DESIGNA Two-Tone Cabinet Scheme Gives Your Kitchen the Best of Both Worlds
Waffling between paint and stain or dark and light? Here’s how to mix and match colors and materials
Full Story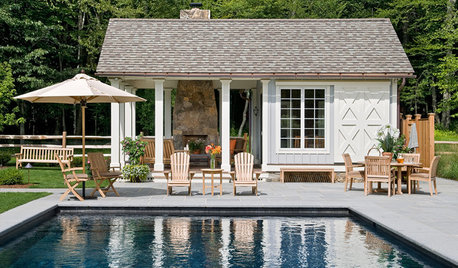
HOUZZ TOURSHouzz Tour: A Tale of Two Pool Houses
Get Ideas for Your Own Dream House From Two Very Different Poolside Retreats
Full Story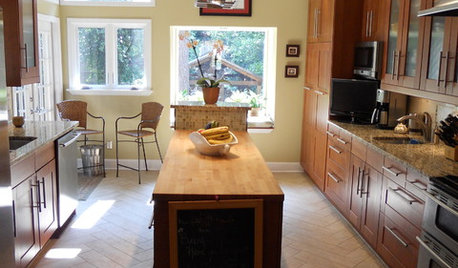
KITCHEN DESIGNTwo-Cook Kitchens Have Smart Space Chops
Seven Houzz users show off their clever solutions to having two — but not too many — cooks in the kitchen
Full Story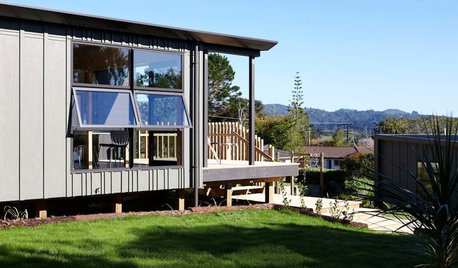
COMMUNITYTwo Homes Focus on Community
Energy-efficient houses in New Zealand adopt a neighborly point of view
Full Story
BATHROOM VANITIESShould You Have One Sink or Two in Your Primary Bathroom?
An architect discusses the pros and cons of double vs. solo sinks and offers advice for both
Full StoryMore Discussions










angela12345
deedlesOriginal Author
Related Professionals
Bethpage Kitchen & Bathroom Designers · Queen Creek Kitchen & Bathroom Designers · Soledad Kitchen & Bathroom Designers · Minnetonka Mills Kitchen & Bathroom Remodelers · Bay Shore Kitchen & Bathroom Remodelers · Alpine Kitchen & Bathroom Remodelers · Biloxi Kitchen & Bathroom Remodelers · Independence Kitchen & Bathroom Remodelers · Paducah Kitchen & Bathroom Remodelers · Toms River Kitchen & Bathroom Remodelers · Salisbury Cabinets & Cabinetry · Brookline Tile and Stone Contractors · Chattanooga Tile and Stone Contractors · Shady Hills Design-Build Firms · Plum Design-Build Firmslavender_lass
deedlesOriginal Author
deedlesOriginal Author
lavender_lass
Fori
lavender_lass
deedlesOriginal Author
lavender_lass
deedlesOriginal Author
lavender_lass
deedlesOriginal Author
michoumonster
localeater
deedlesOriginal Author
cottagewithroses
EATREALFOOD
raee_gw zone 5b-6a Ohio
michoumonster