Lighting diagram help
whit461
11 years ago
Related Stories
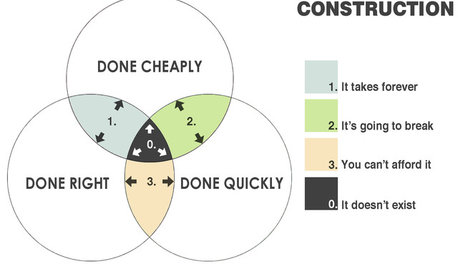
COFFEE WITH AN ARCHITECTThe Elements of Design Explained With Venn Diagrams
Design doesn't have to be hard to understand. It just needs the right presentation
Full Story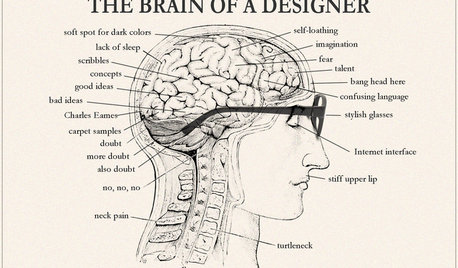
COFFEE WITH AN ARCHITECTThe Brain of a Designer, in Diagrams
Ever wonder what's really going on inside the head of your architect or designer? Now's your chance to find out
Full Story
REMODELING GUIDESKey Measurements for a Dream Bedroom
Learn the dimensions that will help your bed, nightstands and other furnishings fit neatly and comfortably in the space
Full Story
HOUZZ TOURSMy Houzz: 38 Years of Renovations Help Artists Live Their Dream
Twin art studios. Space for every book and model ship. After four decades of remodeling, this farmhouse has two happy homeowners
Full Story
KITCHEN DESIGNDesign Dilemma: My Kitchen Needs Help!
See how you can update a kitchen with new countertops, light fixtures, paint and hardware
Full Story
REMODELING GUIDESHow Small Windows Help Modern Homes Stand Out
Amid expansive panes of glass and unbroken light, smaller windows can provide relief and focus for modern homes inside and out
Full Story
PRODUCT PICKSGuest Picks: Hot Air Balloons Help Decor Soar
Flying onto wallpaper, pillows, lighting and more, hot air balloons lift rooms up, up and away
Full Story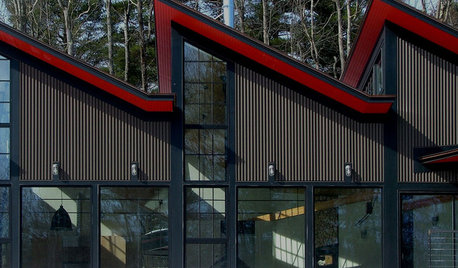
EXTERIORSSawtooth Roofs Help Homes Look Sharp
Creating a distinct exterior is just one benefit of the sawtooth roof — it can help bring daylight into interiors as well
Full StoryMore Discussions






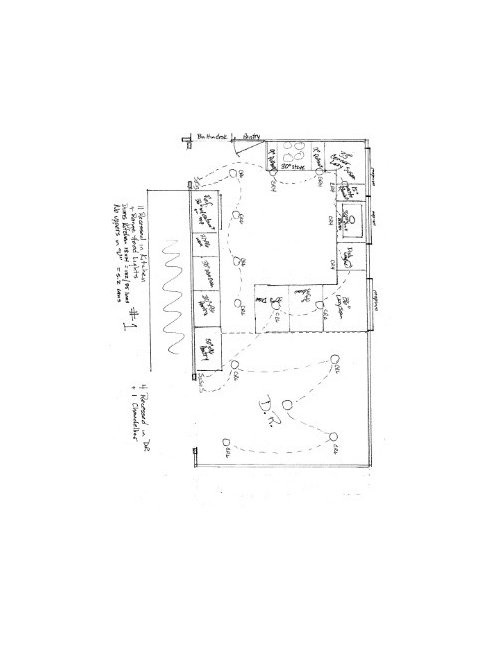
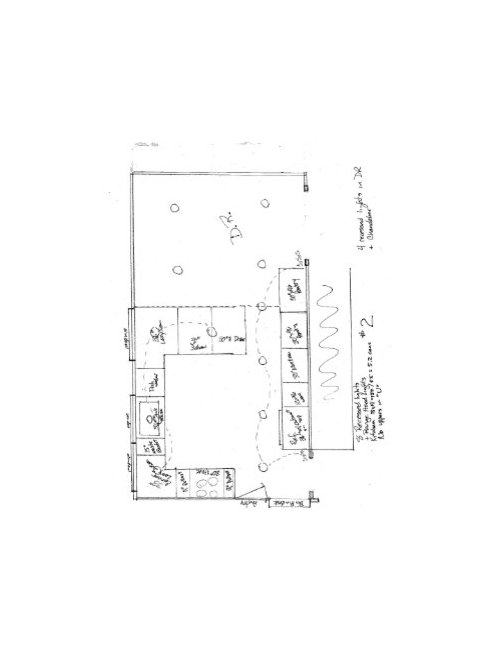




michelle16
whit461Original Author
Related Professionals
Carson Kitchen & Bathroom Designers · Montrose Kitchen & Bathroom Designers · Olympia Heights Kitchen & Bathroom Designers · Hopewell Kitchen & Bathroom Remodelers · Charlottesville Kitchen & Bathroom Remodelers · Pearl City Kitchen & Bathroom Remodelers · Vienna Kitchen & Bathroom Remodelers · Weston Kitchen & Bathroom Remodelers · Dover Cabinets & Cabinetry · New Castle Cabinets & Cabinetry · South Gate Cabinets & Cabinetry · Roxbury Crossing Tile and Stone Contractors · Santa Monica Tile and Stone Contractors · South Holland Tile and Stone Contractors · Riverdale Design-Build FirmsUser
whit461Original Author