Would love some "Kitchen in a narrow townhouse" layout feedback!
LiliReno
11 years ago
Featured Answer
Sort by:Oldest
Comments (8)
herbflavor
11 years agopalimpsest
11 years agoRelated Professionals
Redmond Kitchen & Bathroom Designers · Wentzville Kitchen & Bathroom Designers · White House Kitchen & Bathroom Designers · North Druid Hills Kitchen & Bathroom Remodelers · Forest Hill Kitchen & Bathroom Remodelers · Minnetonka Mills Kitchen & Bathroom Remodelers · Rochester Kitchen & Bathroom Remodelers · Spanish Springs Kitchen & Bathroom Remodelers · Spokane Kitchen & Bathroom Remodelers · Tuckahoe Kitchen & Bathroom Remodelers · Kaneohe Cabinets & Cabinetry · Norfolk Cabinets & Cabinetry · Universal City Cabinets & Cabinetry · Davidson Tile and Stone Contractors · La Canada Flintridge Tile and Stone Contractorspalimpsest
11 years agoblondelle
11 years agoblondelle
11 years agoLiliReno
11 years agoblondelle
11 years ago
Related Stories

KITCHEN DESIGNHow to Fit a Breakfast Bar Into a Narrow Kitchen
Yes, you can have a casual dining space in a width-challenged kitchen, even if there’s no room for an island
Full Story
DECORATING GUIDESDivide and Conquer: How to Furnish a Long, Narrow Room
Learn decorating and layout tricks to create intimacy, distinguish areas and work with scale in an alley of a room
Full Story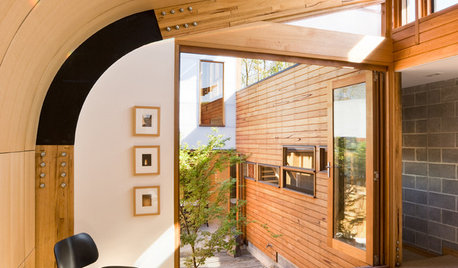
CONTEMPORARY HOMESHouzz Tour: A Sun-Soaked Solution for a Narrow Site
A high wall on one side and a sliver of land on the other allow ample space for a couple building their first home
Full Story
KITCHEN DESIGNKitchen Layouts: A Vote for the Good Old Galley
Less popular now, the galley kitchen is still a great layout for cooking
Full Story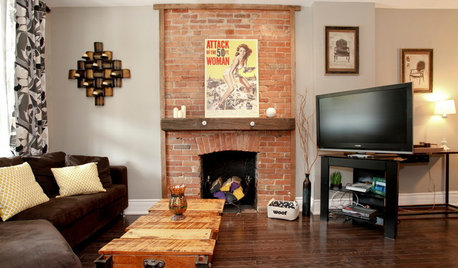
HOUZZ TOURSHouzz Tour: Totally New Beauty for a Townhouse in Just 5 Months
Hardworking contractors and loved ones help a Canadian Realtor put a run-down house on the fast track to charm
Full Story
KITCHEN DESIGNHow to Lose Some of Your Upper Kitchen Cabinets
Lovely views, display-worthy objects and dramatic backsplashes are just some of the reasons to consider getting out the sledgehammer
Full Story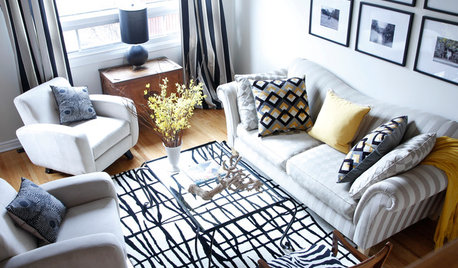
HOUZZ TOURSMy Houzz: A Montreal Townhouse Gains Graphic Appeal
High contrast meets neutral colors, playful patterns and repurposed finds in this designer's suburban digs
Full Story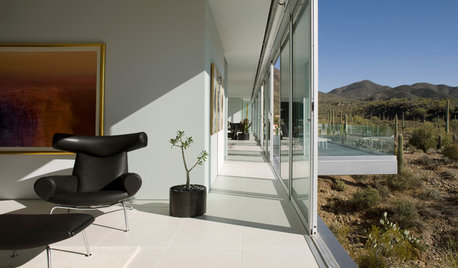
ARCHITECTUREDesign Workshop: Reasons to Love Narrow Homes
Get the skinny on how a superslim house footprint can work wonderfully for your site, budget and quality of life
Full Story
DECORATING GUIDESAsk an Expert: How to Decorate a Long, Narrow Room
Distract attention away from an awkward room shape and create a pleasing design using these pro tips
Full Story
KITCHEN DESIGNKitchen Banquettes: Explaining the Buffet of Options
We dish up info on all your choices — shapes, materials, storage types — so you can choose the banquette that suits your kitchen best
Full StoryMore Discussions






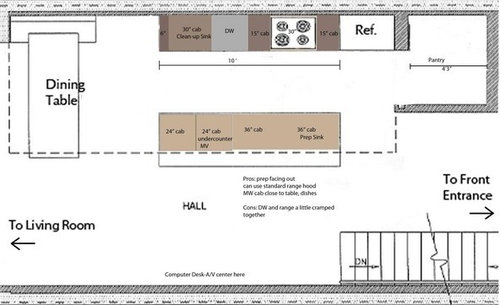
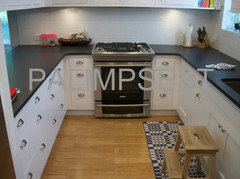

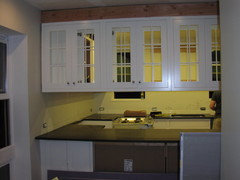

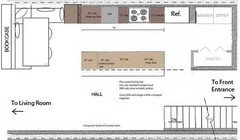




honorbiltkit