Is 48 inches big enough for an island
cottonpenny
12 years ago
Related Stories
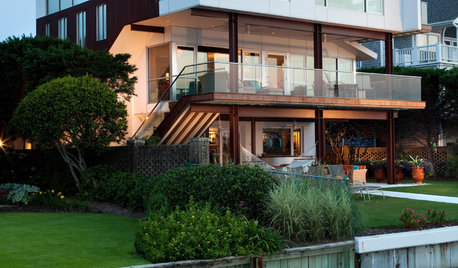
CONTEMPORARY HOMESHouzz Tour: Strong Enough for Storms, Comfy Enough for a Family
Hurricanes won’t faze this contemporary waterfront home in North Carolina — and mixed reactions don’t faze its owner
Full Story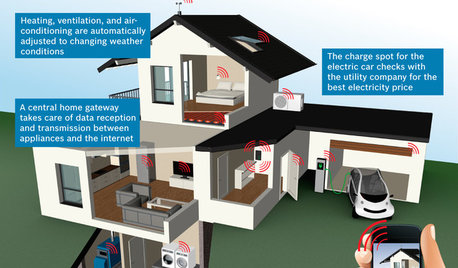
THE HARDWORKING HOMECES 2015: Inching Toward a Smarter Home
Companies are betting big on connected devices in 2015. Here’s a look at what’s to come
Full Story
MOST POPULARA Fine Mess: How to Have a Clean-Enough Home Over Summer Break
Don't have an 'I'd rather be cleaning' bumper sticker? To keep your home bearably tidy when the kids are around more, try these strategies
Full Story
GARDENING GUIDES8 Take-Home Planting Ideas From Hawaii's Big Island
Bring the tropical spirit of Hawaii to a mainland garden — for a summer or even longer
Full Story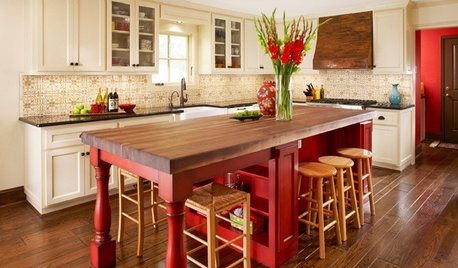
KITCHEN DESIGNKitchen of the Week: Big, Bold and Red in Texas
A cheerful red island, accessories with patina, and custom cabinetry give this 1960s kitchen a modern update
Full Story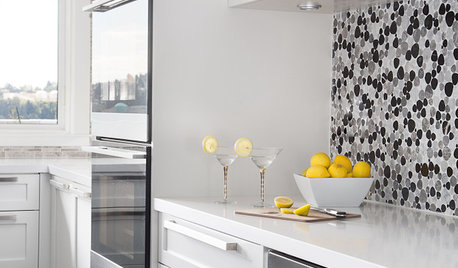
KITCHEN DESIGNNot a Big Cook? These Fun Kitchen Ideas Are for You
Would you rather sip wine and read than cook every night? Consider these kitchen amenities
Full Story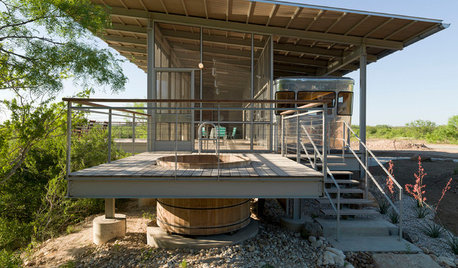
LIFERetirement Reinvention: Boomers Plot Their Next Big Move
Choosing a place to settle in for the golden years? You're not alone. Where boomers are going and what it might look like
Full Story
BATHROOM DESIGN9 Big Space-Saving Ideas for Tiny Bathrooms
Look to these layouts and features to fit everything you need in the bath without feeling crammed in
Full Story
KITCHEN DESIGNKitchen Islands: Pendant Lights Done Right
How many, how big, and how high? Tips for choosing kitchen pendant lights
Full Story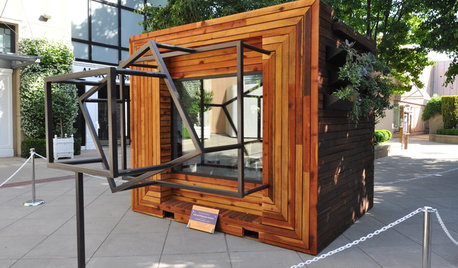
FUN HOUZZ11 Extraordinary Playhouses That Dream Big
Catch these imaginative custom playhouse designs before they find happily-ever-after homes off the show floor
Full Story








live_wire_oak
cottonpennyOriginal Author
Related Professionals
Barrington Hills Kitchen & Bathroom Designers · Henderson Kitchen & Bathroom Designers · Southbridge Kitchen & Bathroom Designers · Sunrise Manor Kitchen & Bathroom Remodelers · Champlin Kitchen & Bathroom Remodelers · Crestline Kitchen & Bathroom Remodelers · Creve Coeur Kitchen & Bathroom Remodelers · New Port Richey East Kitchen & Bathroom Remodelers · Vienna Kitchen & Bathroom Remodelers · Shaker Heights Kitchen & Bathroom Remodelers · Alafaya Cabinets & Cabinetry · Alton Cabinets & Cabinetry · Stoughton Cabinets & Cabinetry · Milford Mill Cabinets & Cabinetry · Pendleton Tile and Stone Contractorsbeekeeperswife
dianalo
live_wire_oak
mydreamhome
taggie
cottonpennyOriginal Author
GreenDesigns
taggie
taggie
cottonpennyOriginal Author
ILoveRed
taggie
cottonpennyOriginal Author
GreenDesigns
cottonpennyOriginal Author
cottonpennyOriginal Author