Installing Undermount Sink without Using Brackets???
carole2000
14 years ago
Featured Answer
Comments (24)
azstoneconsulting
14 years agoRelated Professionals
Baltimore Kitchen & Bathroom Designers · Commerce City Kitchen & Bathroom Designers · Glens Falls Kitchen & Bathroom Designers · Salmon Creek Kitchen & Bathroom Designers · Reedley Kitchen & Bathroom Designers · Artondale Kitchen & Bathroom Remodelers · Boca Raton Kitchen & Bathroom Remodelers · Londonderry Kitchen & Bathroom Remodelers · Mooresville Kitchen & Bathroom Remodelers · Superior Kitchen & Bathroom Remodelers · Waukegan Kitchen & Bathroom Remodelers · Prairie Village Kitchen & Bathroom Remodelers · Manville Cabinets & Cabinetry · Rowland Heights Cabinets & Cabinetry · Wheat Ridge Cabinets & Cabinetrycarole2000
14 years agowritersblock (9b/10a)
14 years agoazstoneconsulting
14 years agodawn_t
14 years agodawn_t
14 years agoazstoneconsulting
14 years agocarole2000
14 years agoazstoneconsulting
14 years agokarenm_2010
14 years agosheila99
14 years agodavidro1
14 years agoazstoneconsulting
14 years agosheila99
14 years agoazstoneconsulting
14 years agodavidro1
14 years agodavidro1
14 years agoazstoneconsulting
14 years agoshw2653_comcast_net
12 years agokmw1177_gmail_com
12 years agoDowB
10 years agoCircus Peanut
10 years agoDowB
9 years ago
Related Stories

KITCHEN DESIGNHow to Choose the Best Sink Type for Your Kitchen
Drop-in, undermount, integral or apron-front — a design pro lays out your sink options
Full Story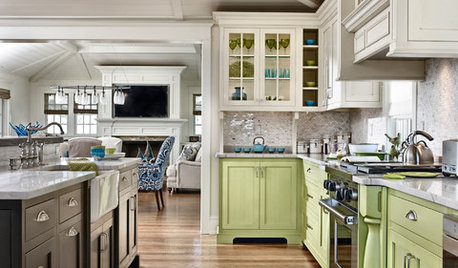
KITCHEN DESIGN11 Ways to Update Your Kitchen Without a Sledgehammer
Give your kitchen a new look by making small improvements that have big impact
Full Story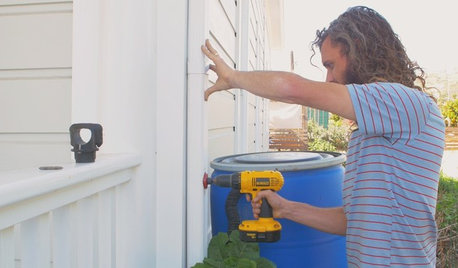
HOUZZ TVHouzz TV: How to Install a Rain Barrel
This DIY tutorial shows how easy it can be to capture rainwater from your roof to use in your garden later
Full Story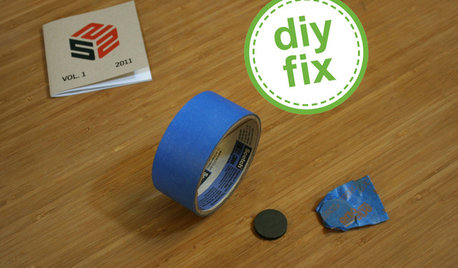
DECORATING GUIDESQuick Fix: Find Wall Studs Without an Expensive Stud Finder
See how to find hidden wall studs with this ridiculously easy trick
Full Story
CONTRACTOR TIPSContractor Tips: Countertop Installation from Start to Finish
From counter templates to ongoing care, a professional contractor shares what you need to know
Full Story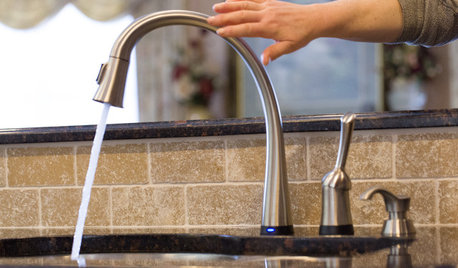
KITCHEN SINKSJust a Touch: Faucets Without the Fuss
Faucets that turn on with a tap of the finger, forearm or hand are great for messy hands or full arms
Full Story
4 Easy Ways to Renew Your Bathroom Without Remodeling
Take your bathroom from drab to fab without getting out the sledgehammer or racking up lots of charges
Full Story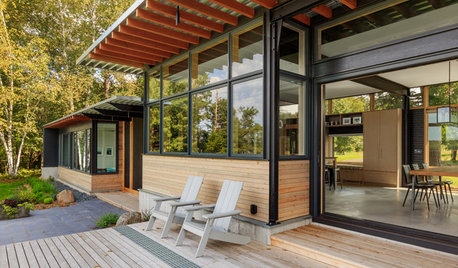
LIFE6 Ways to Cool Off Without Air Conditioning
These methods can reduce temperatures in the home and save on energy bills
Full Story
REMODELING GUIDESContractor Tips: How to Install Tile
Before you pick up a single tile, pull from these tips for expert results
Full Story
KITCHEN BACKSPLASHESHow to Install a Tile Backsplash
If you've got a steady hand, a few easy-to-find supplies and patience, you can install a tile backsplash in a kitchen or bathroom
Full StoryMore Discussions






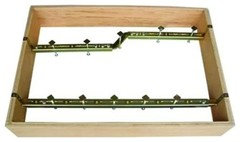




azstoneconsulting