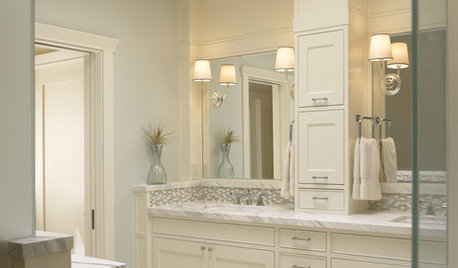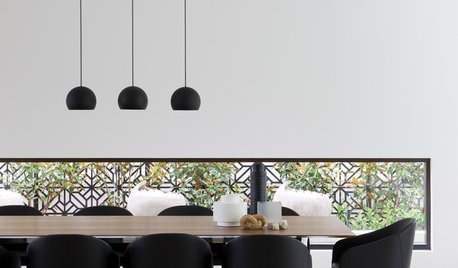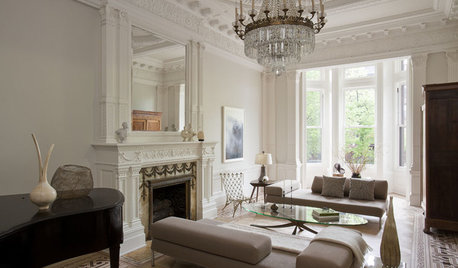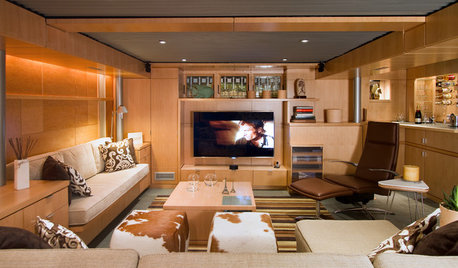Soffit Height, VS Cabinet Height
pors996
11 years ago
Related Stories

BATHROOM DESIGNThe Right Height for Your Bathroom Sinks, Mirrors and More
Upgrading your bathroom? Here’s how to place all your main features for the most comfortable, personalized fit
Full Story
CEILINGS13 Ways to Create the Illusion of Room Height
Low ceilings? Here are a baker’s dozen of elements you can alter to give the appearance of a taller space
Full Story
KITCHEN DESIGNThe Kitchen Counter Goes to New Heights
Varying counter heights can make cooking, cleaning and eating easier — and enhance your kitchen's design
Full Story
BATHROOM DESIGNHow to Match Tile Heights for a Perfect Installation
Irregular tile heights can mar the look of your bathroom. Here's how to counter the differences
Full Story
BATHROOM DESIGNVanity Towers Take Bathroom Storage to New Heights
Keep your bathroom looking sleek and uncluttered with an extra storage column
Full Story
DECORATING GUIDESEasy Reference: Standard Heights for 10 Household Details
How high are typical counters, tables, shelves, lights and more? Find out at a glance here
Full Story
WINDOWSThese Windows Let In Light at Floor Height
Low-set windows may look unusual, but they can be a great way to protect your privacy while letting in daylight
Full Story
KITCHEN CABINETS9 Ways to Configure Your Cabinets for Comfort
Make your kitchen cabinets a joy to use with these ideas for depth, height and door style — or no door at all
Full Story
REMODELING GUIDESCrown Molding: Is It Right for Your Home?
See how to find the right trim for the height of your ceilings and style of your room
Full Story
BASEMENTSBasement of the Week: Clever Details Update a Below-Ground Lounge
Lower-level design reaches new heights with rearranged ductwork, lighting, a new ceiling and modern styling
Full Story










User
pors996Original Author
Related Professionals
Beavercreek Kitchen & Bathroom Designers · Feasterville Trevose Kitchen & Bathroom Remodelers · Bremerton Kitchen & Bathroom Remodelers · Lyons Kitchen & Bathroom Remodelers · Ogden Kitchen & Bathroom Remodelers · Sicklerville Kitchen & Bathroom Remodelers · Wilmington Island Kitchen & Bathroom Remodelers · Burr Ridge Cabinets & Cabinetry · Allentown Cabinets & Cabinetry · Mount Prospect Cabinets & Cabinetry · Wyckoff Cabinets & Cabinetry · Gladstone Tile and Stone Contractors · Castaic Design-Build Firms · Oak Grove Design-Build Firms · Suamico Design-Build Firmssombreuil_mongrel
joyce_6333
sarmay