If you had space for a second island, would you do it?
clkw
14 years ago
Related Stories
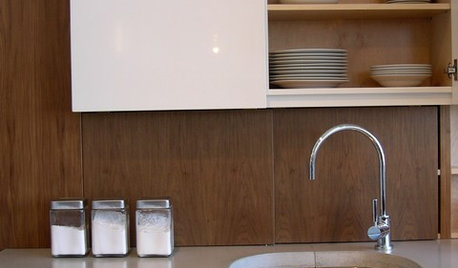
KITCHEN WORKBOOK8 Kitchen Amenities You'll Really Wish You Had
Keep kitchen mayhem and muck to a minimum with these terrific organizers and other time-saving, mess-preventing features
Full Story
LIFEYou Said It: ‘I Knew This Home Had to Be Mine’ and More Quotables
Design advice, inspiration and observations that struck a chord this week
Full Story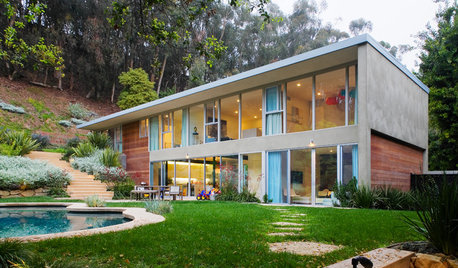
MIDCENTURY HOMESHouzz Tour: Getting to the Bottom of a Midcentury Los Angeles Home
Once it had only a second floor, but now this home has its fill of usable, beautifully designed spaces
Full Story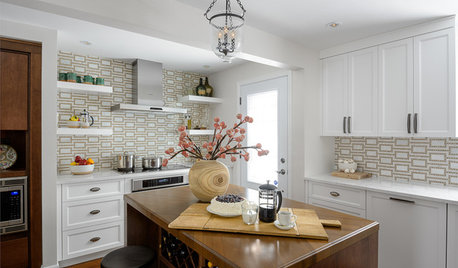
KITCHEN DESIGNKitchen of the Week: Hardworking Island in a Timeless Space
A new layout, tailored workstations and a rich mix of surfaces create a beautiful and functional family kitchen
Full Story
KITCHEN DESIGN8 Good Places for a Second Kitchen Sink
Divide and conquer cooking prep and cleanup by installing a second sink in just the right kitchen spot
Full Story
KITCHEN DESIGNDouble Islands Put Pep in Kitchen Prep
With all that extra space for slicing and dicing, dual islands make even unsavory kitchen tasks palatable
Full Story
KITCHEN ISLANDSWhat to Consider With an Extra-Long Kitchen Island
More prep, seating and storage space? Check. But you’ll need to factor in traffic flow, seams and more when designing a long island
Full Story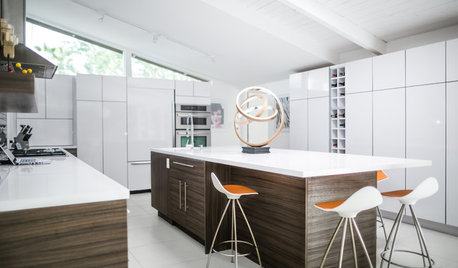
KITCHEN ISLANDS4 Great Kitchens With Workhorse Islands
In these modern, contemporary, French country and industrial spaces, the kitchen island pulls it all together
Full Story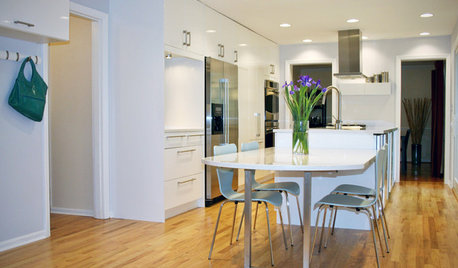
KITCHEN DESIGNGet More Island Legroom With a Smart Table Base
Avoid knees a-knockin’ by choosing a kitchen island base with plenty of space for seated diners
Full Story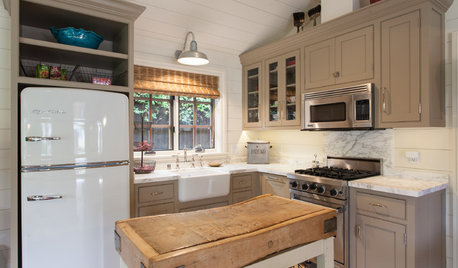
KITCHEN ISLANDSSmall, Slim and Super: Compact Kitchen Islands That Offer Big Function
Movable carts and narrow tables bring flexibility to these space-constrained kitchens
Full StorySponsored
Industry Leading Interior Designers & Decorators in Franklin County
More Discussions










plumeriavine
jsweenc
Related Professionals
Henderson Kitchen & Bathroom Designers · Montebello Kitchen & Bathroom Designers · Redmond Kitchen & Bathroom Designers · Town 'n' Country Kitchen & Bathroom Designers · Bensenville Kitchen & Bathroom Designers · Holden Kitchen & Bathroom Remodelers · Blasdell Kitchen & Bathroom Remodelers · Charlottesville Kitchen & Bathroom Remodelers · Fort Washington Kitchen & Bathroom Remodelers · Gilbert Kitchen & Bathroom Remodelers · Hunters Creek Kitchen & Bathroom Remodelers · Portage Kitchen & Bathroom Remodelers · Trenton Kitchen & Bathroom Remodelers · Canton Cabinets & Cabinetry · Lackawanna Cabinets & Cabinetryamck2
boxerpups
iambpt
clkwOriginal Author
jsweenc
iambpt
laxsupermom
megradek
igloochic
lisa_a
clkwOriginal Author
jsweenc
wws944