Which hutch design do you like best?
twinkletoesmomma
15 years ago
Related Stories

LANDSCAPE DESIGNGarden Overhaul: Which Plants Should Stay, Which Should Go?
Learning how to inventory your plants is the first step in dealing with an overgrown landscape
Full Story
KITCHEN DESIGN12 Great Kitchen Styles — Which One’s for You?
Sometimes you can be surprised by the kitchen style that really calls to you. The proof is in the pictures
Full Story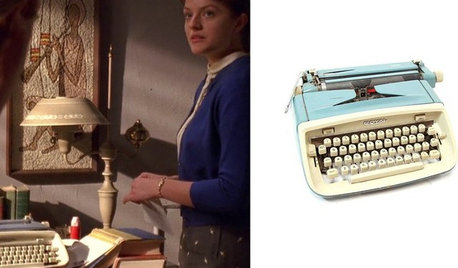
MIDCENTURY STYLEWhich ‘Mad Men’ Prop Would You Like for Your House?
Fancy a pair of Don Draper’s office chairs or Peggy’s blue typewriter? Vintage props from the TV show are up for auction
Full Story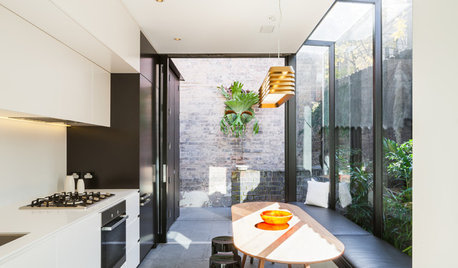
FURNITUREWhich Dining Table Shape Should You Choose?
Rectangular, oval, round or square: Here are ways to choose your dining table shape (or make the most of the one you already have)
Full Story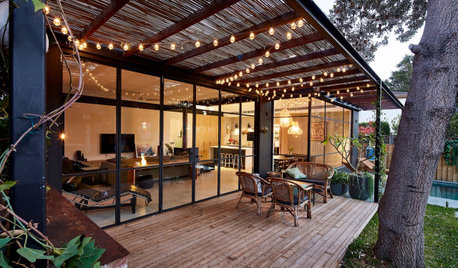
LANDSCAPE DESIGNWhich Pergola Is Right for You?
A covered pergola can increase the time you spend in your outdoor living space. Which covering should you choose?
Full Story
BATHROOM DESIGNWhich Bathroom Vanity Will Work for You?
Vanities can be smart centerpieces and offer tons of storage. See which design would best suit your bathroom
Full Story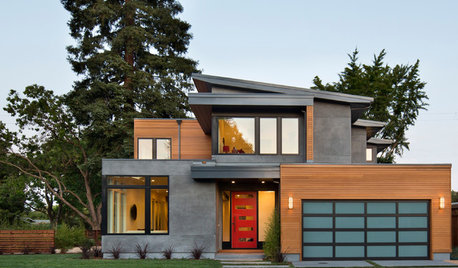
You Said It: ‘Which Color Truly Reflects You?’ and Other Quotables
Design advice, inspiration and observations that struck a chord this week
Full Story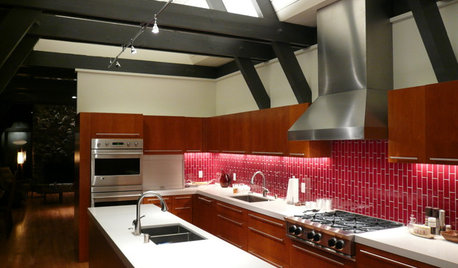

REMODELING GUIDESWhich Window for Your World?
The view and fresh air from your windows make a huge impact on the experience of being in your house
Full Story
KITCHEN ISLANDSWhich Is for You — Kitchen Table or Island?
Learn about size, storage, lighting and other details to choose the right table for your kitchen and your lifestyle
Full Story





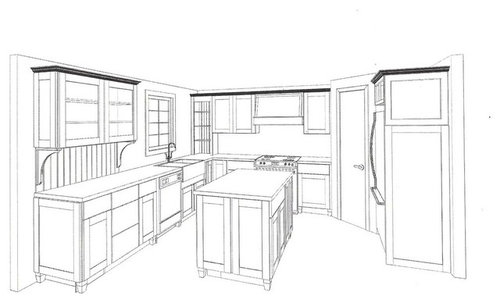




rhome410
zoey_neohio
Related Professionals
Agoura Hills Kitchen & Bathroom Designers · Glens Falls Kitchen & Bathroom Designers · Hershey Kitchen & Bathroom Designers · Lafayette Kitchen & Bathroom Designers · Bloomingdale Kitchen & Bathroom Remodelers · Martha Lake Kitchen & Bathroom Remodelers · Saint Augustine Kitchen & Bathroom Remodelers · Sweetwater Kitchen & Bathroom Remodelers · Middlesex Kitchen & Bathroom Remodelers · Berkeley Heights Cabinets & Cabinetry · Reading Cabinets & Cabinetry · Vermillion Cabinets & Cabinetry · Warr Acres Cabinets & Cabinetry · Redondo Beach Tile and Stone Contractors · Santa Rosa Tile and Stone Contractorsteppy
twinkletoesmommaOriginal Author
hartwood