What should I fill two 6" slots with?
front
10 years ago
Related Stories
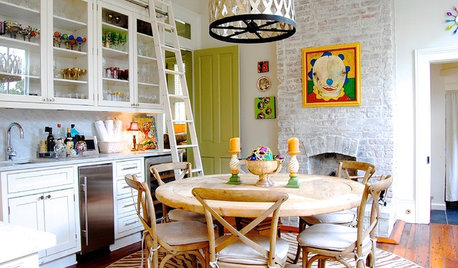
HOUZZ TOURSMy Houzz: Eye Candy Colors Fill an 1800s New Orleans Victorian
Take your fill of teal and pink patent leather, shots of chartreuse and vibrant artwork spanning the rainbow
Full Story
HOUZZ TOURSHouzz Tour: A New Layout Opens an Art-Filled Ranch House
Extensive renovations give a closed-off Texas home pleasing flow, higher ceilings and new sources of natural light
Full Story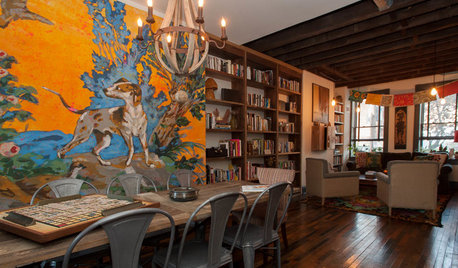
ECLECTIC HOMESMy Houzz: Color and Texture Fill an Eclectic Pittsburgh Row House
Moroccan touches join exposed brick, salvaged materials and scads of books in this home for a creative couple
Full Story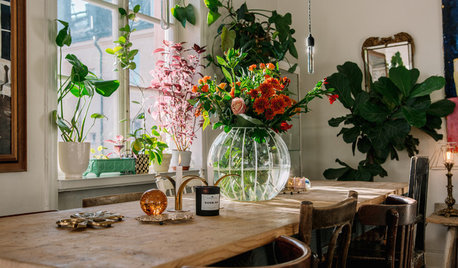
HOMES AROUND THE WORLDA Dreamy, Light-Filled Home in Stockholm
Creating a warm, vintage-inspired space requires planning. These Swedish creatives got it right in their cozy apartment
Full Story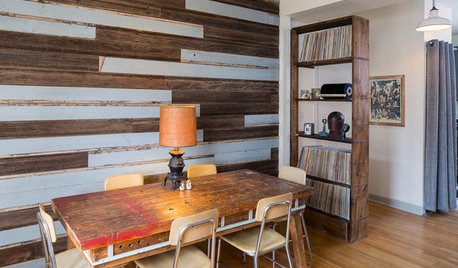
HOUZZ TVHouzz TV: Cool Reclaimed Wood Projects Fill a Craftsman’s Home
Using barn wood, beadboard and beams, this homeowner has crafted furnishings and features for his family’s Chicago home
Full Story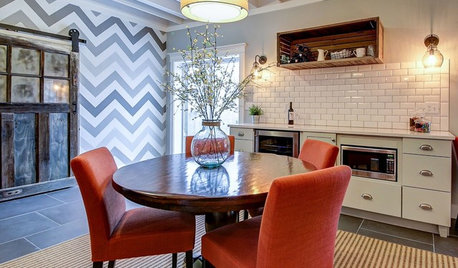
BASEMENTSIndustrial Farmhouse Style in a Fun-Filled Basement
A family’s wish-list items are all here: TV lounge, snack bar, Lego-playing spot, home office, guest bedroom and soaking tub
Full Story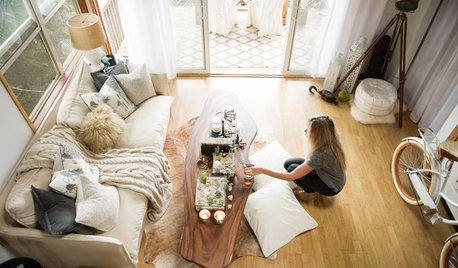
HOUZZ TOURS13 Character-Filled Homes Between 1,000 and 1,500 Square Feet
See how homeowners have channeled their creativity into homes that are bright, inviting and one of a kind
Full Story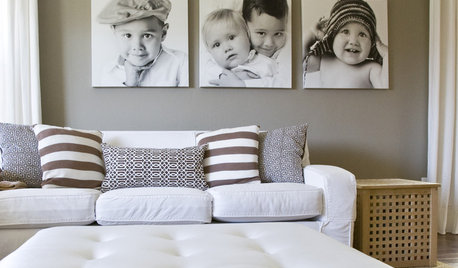
DECORATING PROJECTSFill a Blank Wall on a Beer Budget
Tap your fabric bin, photo box or any kid for art that’s easy, personal and hecka cheap
Full Story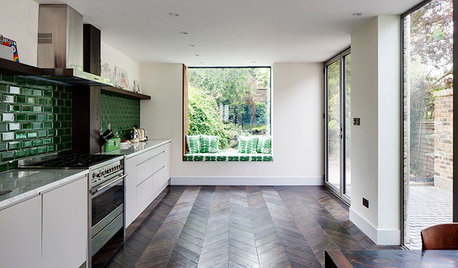
ADDITIONSLight and Personality Fill a Remodeled London Home
Eclectic and heritage elements mix in a clever extension that adds volume without digging into the home’s foundation
Full Story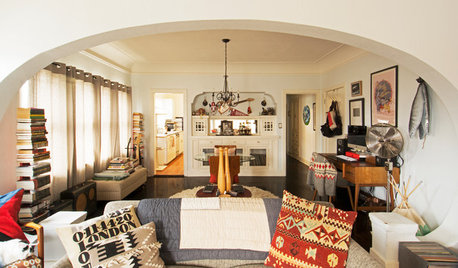
HOMES AROUND THE WORLDWorld of Design: 11 Guys and Their Personality-Filled Man Spaces
Take a tour of very individual retreats designed by creative guys around the globe
Full Story








User
Joseph Corlett, LLC
Related Professionals
Baltimore Kitchen & Bathroom Designers · Beavercreek Kitchen & Bathroom Designers · Montebello Kitchen & Bathroom Designers · Allouez Kitchen & Bathroom Remodelers · Fairland Kitchen & Bathroom Remodelers · Port Angeles Kitchen & Bathroom Remodelers · Upper Saint Clair Kitchen & Bathroom Remodelers · Vienna Kitchen & Bathroom Remodelers · Homer Glen Cabinets & Cabinetry · Hopkinsville Cabinets & Cabinetry · New Castle Cabinets & Cabinetry · Prospect Heights Cabinets & Cabinetry · Watauga Cabinets & Cabinetry · Liberty Township Cabinets & Cabinetry · Channahon Tile and Stone ContractorsfrontOriginal Author
sjhockeyfan325
User
sjhockeyfan325
bob_cville
crl_
frontOriginal Author
frontOriginal Author
live_wire_oak
debrak2008
frontOriginal Author
debrak2008
lascatx
annkh_nd
frontOriginal Author
frontOriginal Author
annkh_nd
debrak2008
frontOriginal Author
debrak2008
annkh_nd
frontOriginal Author