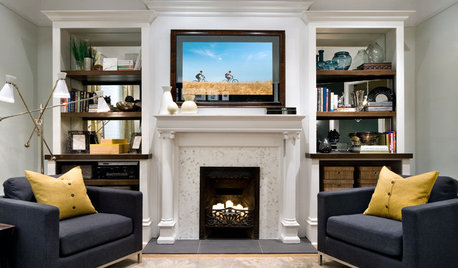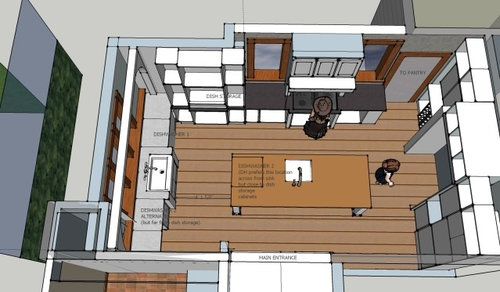Odd dishwasher placement--ergonomic or terrible?
slateberry
11 years ago
Related Stories

KITCHEN DESIGNIs a Kitchen Corner Sink Right for You?
We cover all the angles of the kitchen corner, from savvy storage to traffic issues, so you can make a smart decision about your sink
Full Story
KITCHEN DESIGNThe Cure for Houzz Envy: Kitchen Touches Anyone Can Do
Take your kitchen up a notch even if it will never reach top-of-the-line, with these cheap and easy decorating ideas
Full Story
KITCHEN APPLIANCES9 Places to Put the Microwave in Your Kitchen
See the pros and cons of locating your microwave above, below and beyond the counter
Full Story
MOST POPULAR8 Little Remodeling Touches That Make a Big Difference
Make your life easier while making your home nicer, with these design details you'll really appreciate
Full Story
KITCHEN DESIGNThe Kitchen Counter Goes to New Heights
Varying counter heights can make cooking, cleaning and eating easier — and enhance your kitchen's design
Full Story
FEEL-GOOD HOME12 Very Useful Things I've Learned From Designers
These simple ideas can make life at home more efficient and enjoyable
Full Story
DECORATING GUIDES25 Design Trends Coming to Homes Near You in 2016
From black stainless steel appliances to outdoor fabrics used indoors, these design ideas will be gaining steam in the new year
Full Story
KITCHEN DESIGNA Designer Shares Her Kitchen-Remodel Wish List
As part of a whole-house renovation, she’s making her dream list of kitchen amenities. What are your must-have features?
Full Story
HOME TECHSave Your Decor — Hide Your Media Stuff
When you tuck boxes, wires and speakers into walls and ceilings, all you'll notice is your favorite shows or music
Full Story
MOST POPULARSo You Say: 30 Design Mistakes You Should Never Make
Drop the paint can, step away from the brick and read this remodeling advice from people who’ve been there
Full StoryMore Discussions












deedles
live_wire_oak
Related Professionals
Newington Kitchen & Bathroom Designers · Piedmont Kitchen & Bathroom Designers · Woodlawn Kitchen & Bathroom Designers · Durham Kitchen & Bathroom Remodelers · Garden Grove Kitchen & Bathroom Remodelers · Lakeside Kitchen & Bathroom Remodelers · Overland Park Kitchen & Bathroom Remodelers · Cave Spring Kitchen & Bathroom Remodelers · East Saint Louis Cabinets & Cabinetry · Black Forest Cabinets & Cabinetry · National City Cabinets & Cabinetry · Oakland Park Cabinets & Cabinetry · Wildomar Cabinets & Cabinetry · Wyckoff Cabinets & Cabinetry · Atascocita Cabinets & Cabinetrygwlolo
ginny20
Valerie Noronha
marcolo
weedmeister
slateberryOriginal Author
kaysd