Granite Island Overhang - Non-Standard Shape
Kelemvor
10 years ago
Featured Answer
Sort by:Oldest
Comments (36)
debrak2008
10 years agoKelemvor
10 years agoRelated Professionals
Cherry Hill Kitchen & Bathroom Designers · Buffalo Grove Kitchen & Bathroom Remodelers · Lomita Kitchen & Bathroom Remodelers · Port Orange Kitchen & Bathroom Remodelers · Turlock Kitchen & Bathroom Remodelers · Gibsonton Kitchen & Bathroom Remodelers · Mountain Top Kitchen & Bathroom Remodelers · Bon Air Cabinets & Cabinetry · Graham Cabinets & Cabinetry · Kaneohe Cabinets & Cabinetry · Stoughton Cabinets & Cabinetry · Wadsworth Cabinets & Cabinetry · Foster City Tile and Stone Contractors · Mililani Town Design-Build Firms · Shady Hills Design-Build Firmsdebrak2008
10 years agoKelemvor
10 years agodebrak2008
10 years agomark_rachel
10 years agodebrak2008
10 years agomark_rachel
10 years agoKelemvor
10 years agobobhood
10 years agoJoseph Corlett, LLC
10 years agoKelemvor
10 years agolive_wire_oak
10 years agoKelemvor
10 years agolive_wire_oak
10 years agoJoseph Corlett, LLC
10 years agoKelemvor
10 years agolive_wire_oak
10 years agoJoseph Corlett, LLC
10 years agoAmy Sumner
10 years agoJoseph Corlett, LLC
10 years agoKelemvor
10 years agolive_wire_oak
10 years agoCloud Swift
10 years agodebrak2008
10 years agoCloud Swift
10 years agoAmy Sumner
10 years agoKelemvor
10 years agoAmy Sumner
10 years agoKelemvor
10 years agobbtrix
10 years agocanuckplayer
10 years agoKelemvor
10 years agoAmy Sumner
10 years agoTB151
10 years ago
Related Stories

KITCHEN COUNTERTOPSKitchen Counters: Granite, Still a Go-to Surface Choice
Every slab of this natural stone is one of a kind — but there are things to watch for while you're admiring its unique beauty
Full Story
KITCHEN DESIGNIdeas for L-Shaped Kitchens
For a Kitchen With Multiple Cooks (and Guests), Go With This Flexible Design
Full Story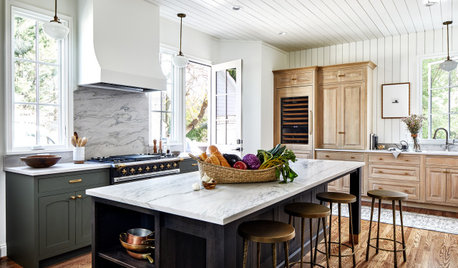
KITCHEN DESIGNYour Guide to 6 Kitchen Island Styles
L-shaped, galley, curved or furniture-style? Find out which type of kitchen island is right for you
Full Story
KITCHEN DESIGNKitchen Layouts: Ideas for U-Shaped Kitchens
U-shaped kitchens are great for cooks and guests. Is this one for you?
Full Story
KITCHEN COUNTERTOPSWalk Through a Granite Countertop Installation — Showroom to Finish
Learn exactly what to expect during a granite installation and how to maximize your investment
Full Story
KITCHEN COUNTERTOPSKitchen Countertop Materials: 5 More Great Alternatives to Granite
Get a delightfully different look for your kitchen counters with lesser-known materials for a wide range of budgets
Full Story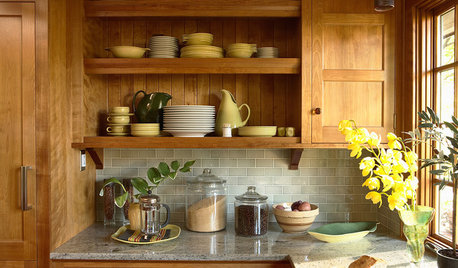
KITCHEN BACKSPLASHESHow to Choose a Backsplash for Your Granite Counters
If you’ve fallen for a gorgeous slab, pair it with a backsplash material that will show it at its best
Full Story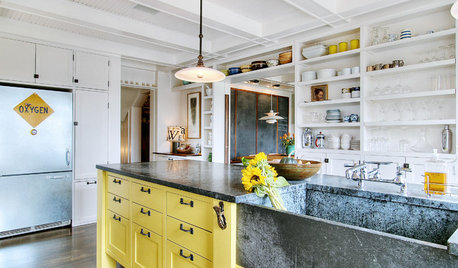
KITCHEN DESIGN10 Inventive Ideas for Kitchen Islands
Printed glass, intriguing antiques, unexpected angles – these islands show there's no end to creative options in kitchen design
Full Story
KITCHEN DESIGNHow to Design a Kitchen Island
Size, seating height, all those appliance and storage options ... here's how to clear up the kitchen island confusion
Full StoryMore Discussions






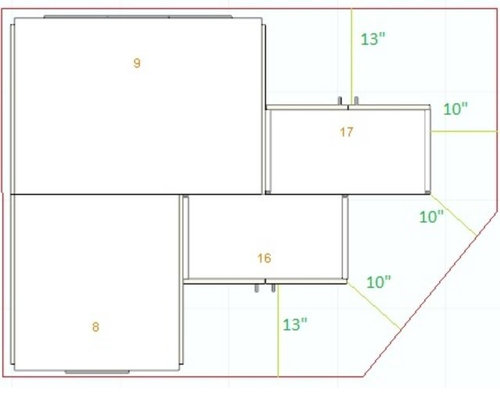
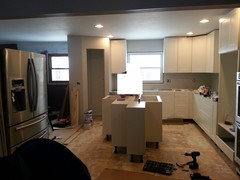


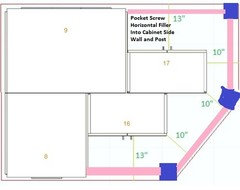





live_wire_oak