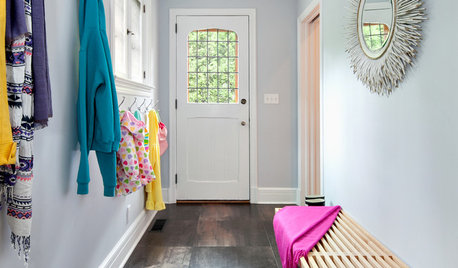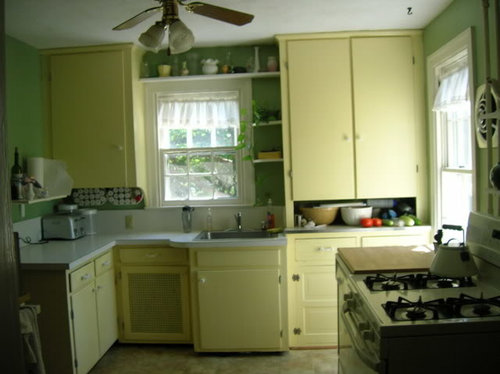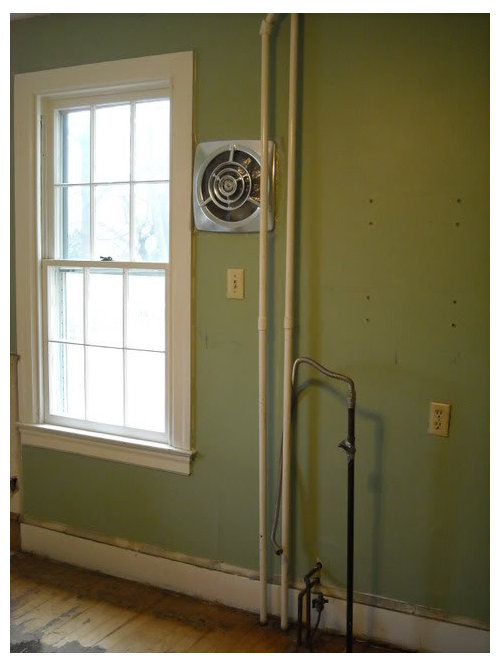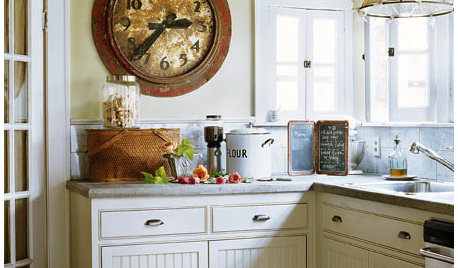Progress Report (lots of Pics) and Important Questions!
sergeantcuff
15 years ago
Related Stories

MOST POPULAR8 Questions to Ask Yourself Before Meeting With Your Designer
Thinking in advance about how you use your space will get your first design consultation off to its best start
Full Story
SELLING YOUR HOUSE15 Questions to Ask When Interviewing a Real Estate Agent
Here’s what you should find out before selecting an agent to sell your home
Full Story
REMODELING GUIDESConsidering a Fixer-Upper? 15 Questions to Ask First
Learn about the hidden costs and treasures of older homes to avoid budget surprises and accidentally tossing valuable features
Full Story
LIGHTING5 Questions to Ask for the Best Room Lighting
Get your overhead, task and accent lighting right for decorative beauty, less eyestrain and a focus exactly where you want
Full Story
FEEL-GOOD HOMEThe Question That Can Make You Love Your Home More
Change your relationship with your house for the better by focusing on the answer to something designers often ask
Full Story
GREEN BUILDINGConsidering Concrete Floors? 3 Green-Minded Questions to Ask
Learn what’s in your concrete and about sustainability to make a healthy choice for your home and the earth
Full Story
GREEN DECORATING8 Questions to Help You See Through Green Hype
With the ecofriendly bandwagon picking up some dubious passengers, here's how to tell truly green products and services from the imposters
Full Story
MUDROOMSRoom of the Day: A Most Important 5- by 14-Foot Space
This busy mudroom is a lifesaver. Here’s how the designer found the space and made use of every inch
Full Story
WORKING WITH PROS10 Questions to Ask Potential Contractors
Ensure the right fit by interviewing general contractors about topics that go beyond the basics
Full Story
















sailinggal
bmorepanic
Related Professionals
Everett Kitchen & Bathroom Designers · Riviera Beach Kitchen & Bathroom Designers · Wesley Chapel Kitchen & Bathroom Designers · Shamong Kitchen & Bathroom Remodelers · 93927 Kitchen & Bathroom Remodelers · Alpine Kitchen & Bathroom Remodelers · Franconia Kitchen & Bathroom Remodelers · Green Bay Kitchen & Bathroom Remodelers · Hunters Creek Kitchen & Bathroom Remodelers · Niles Kitchen & Bathroom Remodelers · Phoenix Kitchen & Bathroom Remodelers · Sun Valley Kitchen & Bathroom Remodelers · Princeton Kitchen & Bathroom Remodelers · Bell Design-Build Firms · Honolulu Design-Build FirmssergeantcuffOriginal Author
raehelen
sailinggal
morton5
slateberry
kitch_n_kat
natal
sergeantcuffOriginal Author
sergeantcuffOriginal Author
pcjs
caryscott
tiskers
sergeantcuffOriginal Author
evilbunnie
evilbunnie
amysrq
sergeantcuffOriginal Author
abbycat9990
sergeantcuffOriginal Author
megradek
rmkitchen
danielle00
berf
caryscott
Laurie
abbycat9990
Maria410
sergeantcuffOriginal Author
abbycat9990
Laurie
Maria410
caryscott