What did you introduce to your GC that impressed them?
cathy725
11 years ago
Featured Answer
Comments (61)
williamsem
11 years agospringroz
11 years agoRelated Professionals
Plymouth Kitchen & Bathroom Designers · Southbridge Kitchen & Bathroom Designers · United States Kitchen & Bathroom Designers · Athens Kitchen & Bathroom Remodelers · Eagle Kitchen & Bathroom Remodelers · Lincoln Kitchen & Bathroom Remodelers · Los Alamitos Kitchen & Bathroom Remodelers · Sioux Falls Kitchen & Bathroom Remodelers · South Lake Tahoe Kitchen & Bathroom Remodelers · Richardson Cabinets & Cabinetry · Town 'n' Country Cabinets & Cabinetry · Whitehall Cabinets & Cabinetry · Turlock Tile and Stone Contractors · Chaparral Tile and Stone Contractors · Shady Hills Design-Build Firmstaggie
11 years agobeekeeperswife
11 years agodebrak_2008
11 years agofriedajune
11 years agowilliamsem
11 years agoginny20
11 years agoCEFreeman
11 years agomydreamhome
11 years agobeekeeperswife
11 years agocathy725
11 years agowilltv
11 years agospringroz
11 years agoCEFreeman
11 years agogwlolo
11 years agosara_the_brit_z6_ct
11 years agodecolisa
11 years agoiroll_gw
11 years agodilly_ny
11 years agoljwrar
11 years agobellsmom
11 years agoLori Ryan
11 years agoLori Ryan
11 years agotaggie
11 years agowilliamsem
11 years agolee676
11 years agosanjuangirl
11 years agoannkathryn
11 years agoNancy in Mich
11 years agochicgeek
11 years agosapphire6917
11 years agorealism
11 years agogrlwprls
11 years agoraee_gw zone 5b-6a Ohio
11 years agowritersblock (9b/10a)
11 years agoljwrar
11 years agoraee_gw zone 5b-6a Ohio
11 years agoTxMarti
11 years agowritersblock (9b/10a)
11 years agostacylh
11 years agoamck2
11 years agobreezygirl
11 years agobeekeeperswife
11 years agokarin_mt
11 years agomydreamhome
11 years agoNancy in Mich
11 years agosapphire6917
11 years agocathy725
11 years ago
Related Stories
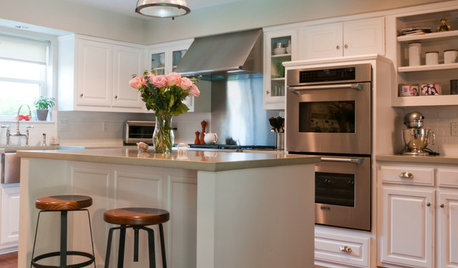
KITCHEN DESIGNShow Us Your Fabulous DIY Kitchen
Did you do a great job when you did it yourself? We want to see and hear about it
Full Story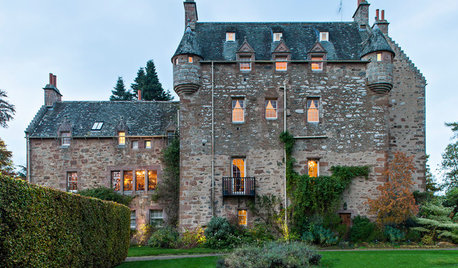
TRADITIONAL ARCHITECTUREHouzz Tour: New Warmth for a 17th-Century Scottish Castle
A tasteful restoration project introduces modern comforts into a formerly chilly castle without compromising its character
Full Story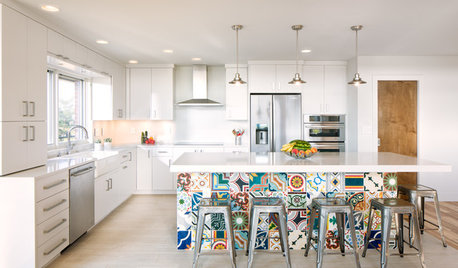
KITCHEN DESIGNNew This Week: 4 Ways to Punch Up a White Kitchen
Avoid the hospital look by introducing a bit of color, personality and contrast
Full Story
LAUNDRY ROOMSLaundry Room Redo Adds Function, Looks and Storage
After demolishing their old laundry room, this couple felt stuck. A design pro helped them get on track — and even find room to store wine
Full Story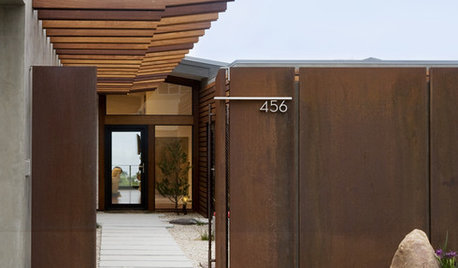
MOST POPULAR8 Things Successful Architects and Designers Do
Good architects tell a story and engage the senses. They understand the rules — and know when to break them
Full Story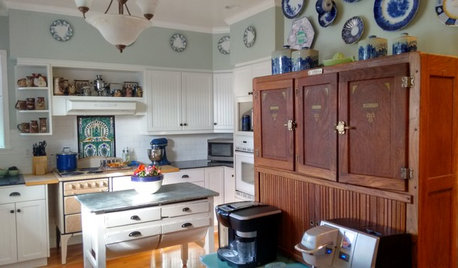
KITCHEN DESIGNKitchen Recipes: Secret Ingredients of 5 One-of-a-Kind Cooking Spaces
Learn what went into these cooks’ kitchens — and what comes out of them
Full Story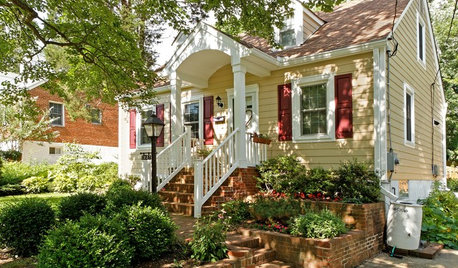
ARCHITECTURERoots of Style: Do You Live in a Minimalist Traditional House?
Cottages, bungalows, farmhouses ... whatever you call them, houses in this style share several characteristics. See how many your house has
Full Story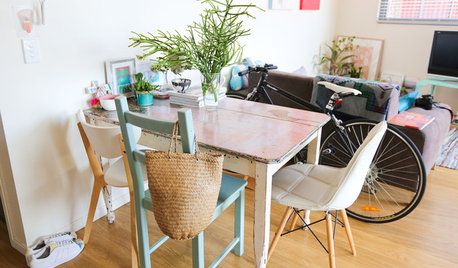
LIFEWorld of Design: Discoveries of 10 First-Time Homeowners
See how people around the globe have shaped their starter houses and made them their own
Full Story





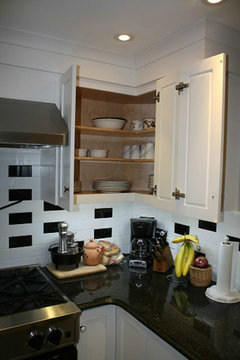
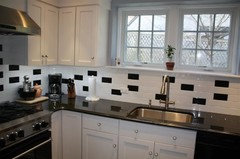
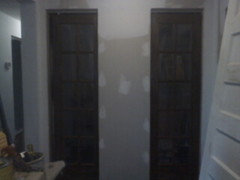

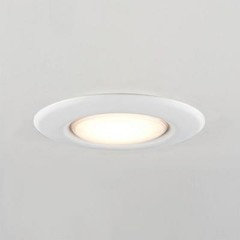

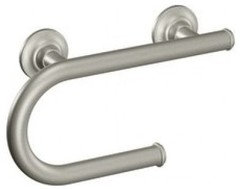

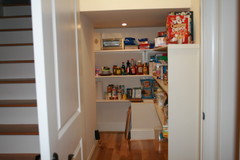

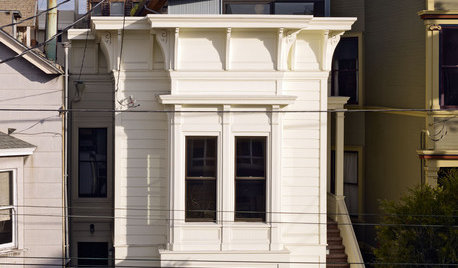
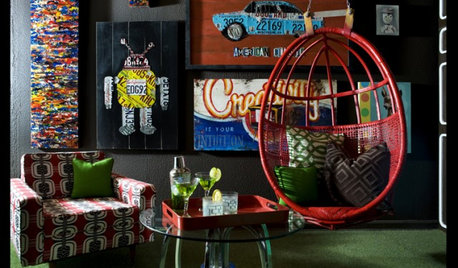




dilly_ny