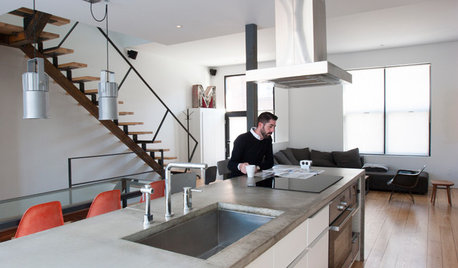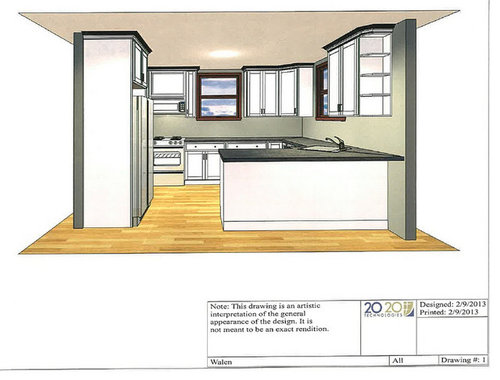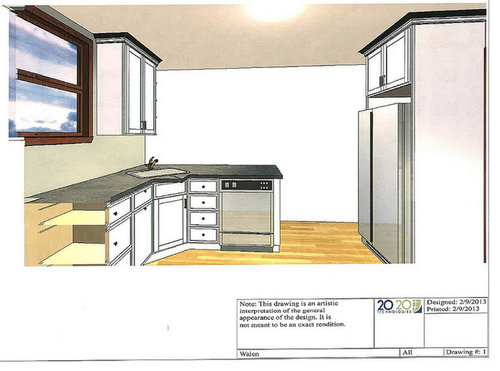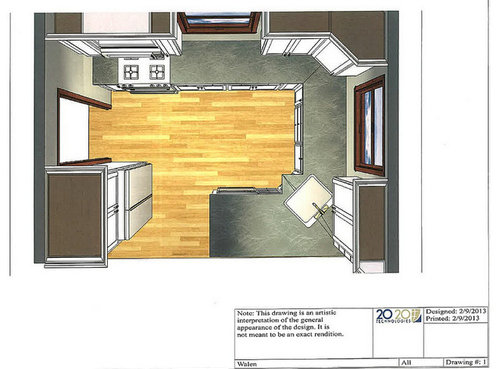Small U shaped Kitchen layout, take 2
cwalen
11 years ago
Related Stories

KITCHEN DESIGNKitchen Layouts: Ideas for U-Shaped Kitchens
U-shaped kitchens are great for cooks and guests. Is this one for you?
Full Story
KITCHEN LAYOUTSHow to Plan the Perfect U-Shaped Kitchen
Get the most out of this flexible layout, which works for many room shapes and sizes
Full Story
HOUZZ TOURSMy Houzz: Minimalism Takes Shape in a Loft-Inspired Montreal Home
Striking industrial and wood elements shine in this 2-story remodeled home
Full Story
KITCHEN DESIGNIdeas for L-Shaped Kitchens
For a Kitchen With Multiple Cooks (and Guests), Go With This Flexible Design
Full Story
KITCHEN LAYOUTSThe Pros and Cons of 3 Popular Kitchen Layouts
U-shaped, L-shaped or galley? Find out which is best for you and why
Full Story
KITCHEN DESIGNSingle-Wall Galley Kitchens Catch the 'I'
I-shape kitchen layouts take a streamlined, flexible approach and can be easy on the wallet too
Full Story
KITCHEN DESIGNKitchen of the Week: Taking Over a Hallway to Add Needed Space
A renovated kitchen’s functional new design is light, bright and full of industrial elements the homeowners love
Full Story
REMODELING GUIDESHome Designs: The U-Shaped House Plan
For outdoor living spaces and privacy, consider wings around a garden room
Full Story
KITCHEN DESIGNTake a Seat at the New Kitchen-Table Island
Hybrid kitchen islands swap storage for a table-like look and more seating
Full Story
INSIDE HOUZZHouzz Prizewinners Take Their Kitchen From ‘Atrocious’ to ‘Wow’
A North Carolina family gets the kitchen they always wanted — and not a minute too soon — courtesy of the Houzz sweepstakes
Full StorySponsored
Leading Interior Designers in Columbus, Ohio & Ponte Vedra, Florida
More Discussions















tallytomatoe
cwalenOriginal Author
Related Professionals
Ballenger Creek Kitchen & Bathroom Designers · Beavercreek Kitchen & Bathroom Designers · Freehold Kitchen & Bathroom Designers · Piedmont Kitchen & Bathroom Designers · Salmon Creek Kitchen & Bathroom Designers · Fairland Kitchen & Bathroom Remodelers · Green Bay Kitchen & Bathroom Remodelers · Omaha Kitchen & Bathroom Remodelers · South Lake Tahoe Kitchen & Bathroom Remodelers · Warren Kitchen & Bathroom Remodelers · Plant City Kitchen & Bathroom Remodelers · Buena Park Cabinets & Cabinetry · Radnor Cabinets & Cabinetry · Central Cabinets & Cabinetry · Glassmanor Design-Build Firmspalimpsest
blondelle
cwalenOriginal Author
blondelle
Bunny
cwalenOriginal Author
ControlfreakECS
blondelle
cwalenOriginal Author
lavender_lass
marcolo
decolisa
blondelle