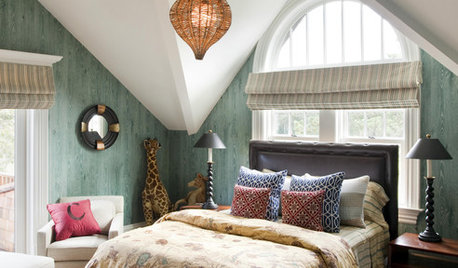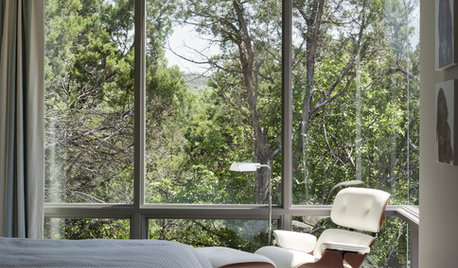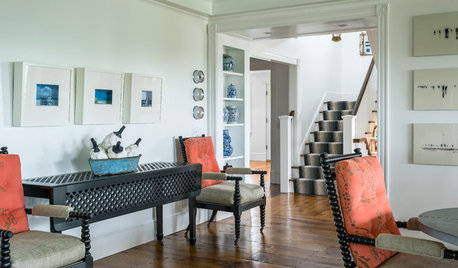Help me lay out a difficult old house kitchen
chesters_house_gw
11 years ago
Related Stories

LIVING ROOMSLay Out Your Living Room: Floor Plan Ideas for Rooms Small to Large
Take the guesswork — and backbreaking experimenting — out of furniture arranging with these living room layout concepts
Full Story
LIVING ROOMSHow to Decorate a Small Living Room
Arrange your compact living room to get the comfort, seating and style you need
Full Story
UNIVERSAL DESIGNMy Houzz: Universal Design Helps an 8-Year-Old Feel at Home
An innovative sensory room, wide doors and hallways, and other thoughtful design moves make this Canadian home work for the whole family
Full Story
DECORATING GUIDESHow to Lay Out a Master Bedroom for Serenity
Promote relaxation where you need it most with this pro advice for arranging your master bedroom furniture
Full Story
BATHROOM WORKBOOKHow to Lay Out a 5-by-8-Foot Bathroom
Not sure where to put the toilet, sink and shower? Look to these bathroom layouts for optimal space planning
Full Story
COLORPick-a-Paint Help: How to Create a Whole-House Color Palette
Don't be daunted. With these strategies, building a cohesive palette for your entire home is less difficult than it seems
Full Story
DECORATING GUIDESThe Art of the Window: Drapery Solutions for Difficult Types and Shapes
Stymied by how to hang draperies on a nonstandard window? Check out these tips for dressing 10 tricky window styles
Full Story
TRADITIONAL ARCHITECTUREHouzz Tour: Taking ‘Ye Olde’ Out of a Nantucket Shingle-Style Home
Vintage and modern pieces mix it up in a vacation house reconfigured to host casual gatherings of family and friends
Full Story
BATHROOM MAKEOVERSRoom of the Day: See the Bathroom That Helped a House Sell in a Day
Sophisticated but sensitive bathroom upgrades help a century-old house move fast on the market
Full Story
MOST POPULAR9 Real Ways You Can Help After a House Fire
Suggestions from someone who lost her home to fire — and experienced the staggering generosity of community
Full Story







cawaps
chesters_house_gwOriginal Author
Related Professionals
Flint Kitchen & Bathroom Designers · Owasso Kitchen & Bathroom Designers · Piedmont Kitchen & Bathroom Designers · Springfield Kitchen & Bathroom Designers · Eureka Kitchen & Bathroom Remodelers · Honolulu Kitchen & Bathroom Remodelers · Los Alamitos Kitchen & Bathroom Remodelers · South Plainfield Kitchen & Bathroom Remodelers · Terrell Kitchen & Bathroom Remodelers · Crestview Cabinets & Cabinetry · Ham Lake Cabinets & Cabinetry · Wheat Ridge Cabinets & Cabinetry · South Holland Tile and Stone Contractors · Gardere Design-Build Firms · Oak Hills Design-Build Firmsrobo (z6a)
chesters_house_gwOriginal Author