Soapstone counters & 3" soapstone backsplash--look goofy?
julieste
11 years ago
Featured Answer
Sort by:Oldest
Comments (14)
debrak_2008
11 years agomama goose_gw zn6OH
11 years agoRelated Professionals
Arlington Kitchen & Bathroom Designers · Carlisle Kitchen & Bathroom Designers · Fox Lake Kitchen & Bathroom Designers · Highland Park Kitchen & Bathroom Designers · Ossining Kitchen & Bathroom Designers · Normal Kitchen & Bathroom Remodelers · Bellevue Kitchen & Bathroom Remodelers · Hickory Kitchen & Bathroom Remodelers · Wilmington Kitchen & Bathroom Remodelers · Joppatowne Kitchen & Bathroom Remodelers · Bonita Cabinets & Cabinetry · Key Biscayne Cabinets & Cabinetry · Newcastle Cabinets & Cabinetry · Radnor Cabinets & Cabinetry · Gardere Design-Build Firmswi-sailorgirl
11 years agojulieste
11 years agowi-sailorgirl
11 years agodebrak_2008
11 years agoamck2
11 years agomama goose_gw zn6OH
11 years agojulieste
11 years agoSparklingWater
11 years agomountaineergirl
11 years agojulieste
11 years agomama goose_gw zn6OH
11 years ago
Related Stories

KITCHEN COUNTERTOPS10 Top Backsplashes to Pair With Soapstone Countertops
Simplify your decision-making process by checking out how these styles work with soapstone
Full Story
KITCHEN DESIGNSoapstone Counters: A Love Story
Love means accepting — maybe even celebrating — imperfections. See if soapstone’s assets and imperfections will work for you
Full Story
KITCHEN DESIGNKitchen Counters: Durable, Easy-Clean Soapstone
Give bacteria the boot and say sayonara to stains with this long-lasting material that's a great choice for kitchen and bath countertops
Full Story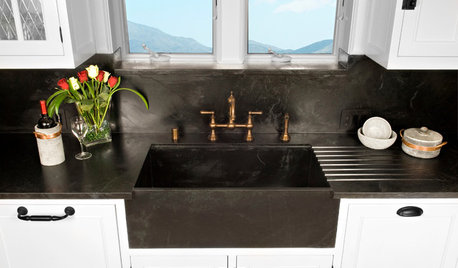
KITCHEN DESIGNKitchen Sinks: Soapstone for Germ-Free Beauty and Durability
Stains and bacteria? Not on soapstone's watch. But this sink material's benefits don't come cheap.
Full Story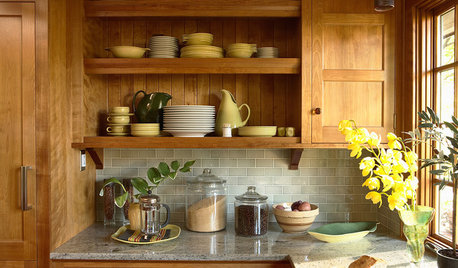
KITCHEN BACKSPLASHESHow to Choose a Backsplash for Your Granite Counters
If you’ve fallen for a gorgeous slab, pair it with a backsplash material that will show it at its best
Full Story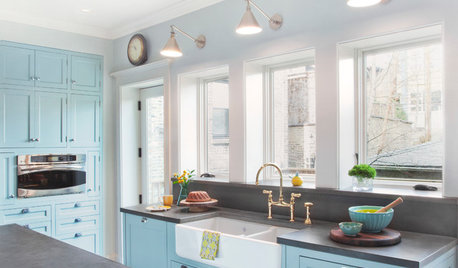
KITCHEN BACKSPLASHES10 Top Backsplashes to Pair With Concrete Counters
Simplify your decision making with these ideas for materials that work well with concrete
Full Story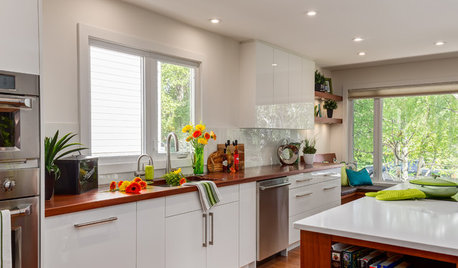
KITCHEN DESIGNThe Best Backsplashes to Pair With Wood Counters
Simplify your decision-making with these ideas for materials that work well with wood counters
Full Story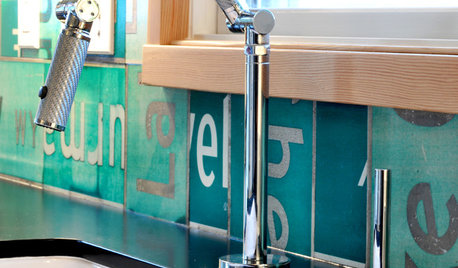
KITCHEN DESIGNSuper Backsplashes to Pair With Recycled-Paper Counters
Aesthetics and personal ethics come together for most folks who opt for this eco-friendly material
Full Story
KITCHEN DESIGN3 Steps to Choosing Kitchen Finishes Wisely
Lost your way in the field of options for countertop and cabinet finishes? This advice will put your kitchen renovation back on track
Full Story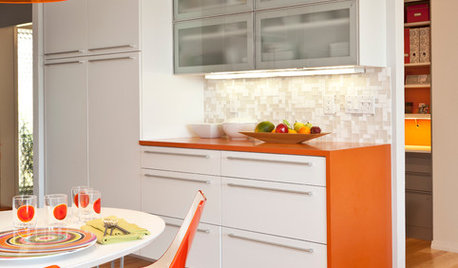
KITCHEN DESIGNCountertop and Backsplash: Making the Perfect Match
Zero in on a kitchen combo you'll love with these strategies and great countertop-backsplash mixes for inspiration
Full Story





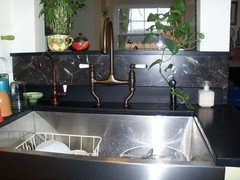

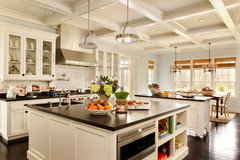
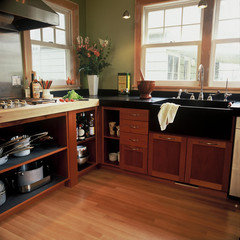
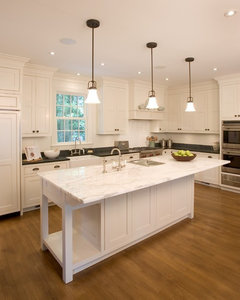



cookncarpenter