Hood design dilemma - kitchen designers please help
rikerk
10 years ago
Related Stories

KITCHEN DESIGNDesign Dilemma: My Kitchen Needs Help!
See how you can update a kitchen with new countertops, light fixtures, paint and hardware
Full Story
Design Dilemmas: 5 Questions for Design Stars
Share Your Design Know-How on the Houzz Questions Board
Full Story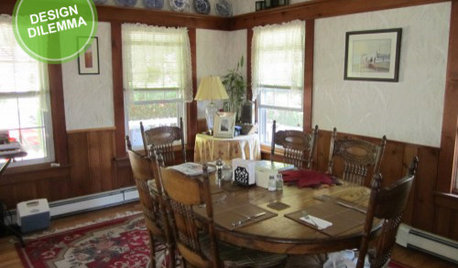
Design Dilemma: Keep or Nix Knotty Pine?
Help a Houzz User Choose a Paint Color for a Cohesive Design
Full Story
REMODELING GUIDESHave a Design Dilemma? Talk Amongst Yourselves
Solve challenges by getting feedback from Houzz’s community of design lovers and professionals. Here’s how
Full Story
HOME TECHDesign Dilemma: Where to Put the Flat-Screen TV?
TV Placement: How to Get the Focus Off Your Technology and Back On Design
Full Story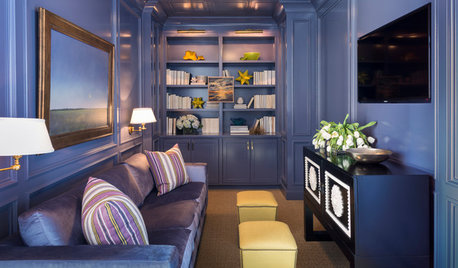
DECORATING GUIDES7 Common Design Dilemmas Solved!
Here’s how to transform the awkward areas of your home into some of its best features
Full Story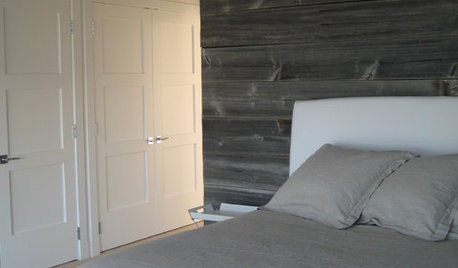
REMODELING GUIDESDesign Dilemma: How Do I Modernize My Cedar Walls?
8 Ways to Give Wood Walls a More Contemporary Look
Full Story
DECORATING GUIDESDesign Dilemma: I Need Lake House Decor Ideas!
How to Update a Lake House With Wood, Views, and Just Enough Accessories
Full Story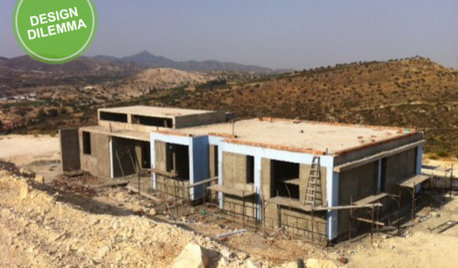
COLORDesign Dilemma: Color for a Mediterranean Home
What Colors Would You Use Inside This Open, Bright Home on Cyprus?
Full StorySponsored
Central Ohio's Trusted Home Remodeler Specializing in Kitchens & Baths
More Discussions






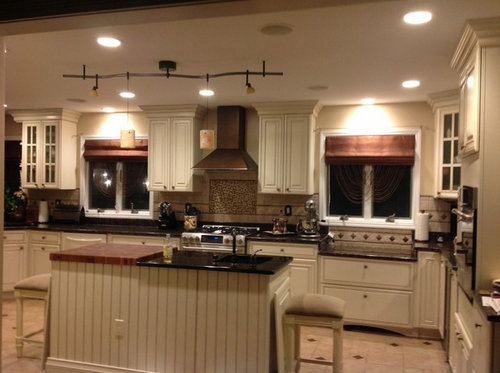


deedles
rikerkOriginal Author
Related Professionals
Barrington Hills Kitchen & Bathroom Designers · Bloomington Kitchen & Bathroom Designers · La Verne Kitchen & Bathroom Designers · Reedley Kitchen & Bathroom Designers · Idaho Falls Kitchen & Bathroom Remodelers · Overland Park Kitchen & Bathroom Remodelers · Pinellas Park Kitchen & Bathroom Remodelers · Sioux Falls Kitchen & Bathroom Remodelers · Lawndale Kitchen & Bathroom Remodelers · Sharonville Kitchen & Bathroom Remodelers · Brea Cabinets & Cabinetry · Murray Cabinets & Cabinetry · Tacoma Cabinets & Cabinetry · Wildomar Cabinets & Cabinetry · Woodland Design-Build FirmsrikerkOriginal Author
rikerkOriginal Author
User
rikerkOriginal Author
springroz
rikerkOriginal Author
rikerkOriginal Author
rikerkOriginal Author
junco East Georgia zone 8a
User
CK Hoffman Design