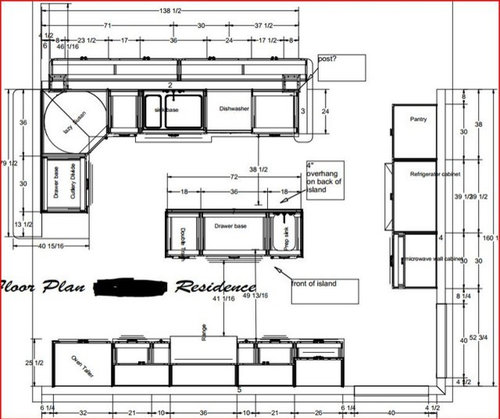Please help with appliance locations/layout
phillyfeet
10 years ago
Related Stories

KITCHEN DESIGNHere's Help for Your Next Appliance Shopping Trip
It may be time to think about your appliances in a new way. These guides can help you set up your kitchen for how you like to cook
Full Story
MOST POPULAR7 Ways to Design Your Kitchen to Help You Lose Weight
In his new book, Slim by Design, eating-behavior expert Brian Wansink shows us how to get our kitchens working better
Full Story
KITCHEN DESIGNDetermine the Right Appliance Layout for Your Kitchen
Kitchen work triangle got you running around in circles? Boiling over about where to put the range? This guide is for you
Full Story
BATHROOM WORKBOOKStandard Fixture Dimensions and Measurements for a Primary Bath
Create a luxe bathroom that functions well with these key measurements and layout tips
Full Story
ORGANIZINGDo It for the Kids! A Few Routines Help a Home Run More Smoothly
Not a Naturally Organized person? These tips can help you tackle the onslaught of papers, meals, laundry — and even help you find your keys
Full Story
SELLING YOUR HOUSE10 Low-Cost Tweaks to Help Your Home Sell
Put these inexpensive but invaluable fixes on your to-do list before you put your home on the market
Full Story
COLORPaint-Picking Help and Secrets From a Color Expert
Advice for wall and trim colors, what to always do before committing and the one paint feature you should completely ignore
Full Story
SELLING YOUR HOUSE5 Savvy Fixes to Help Your Home Sell
Get the maximum return on your spruce-up dollars by putting your money in the areas buyers care most about
Full Story
SELLING YOUR HOUSEHelp for Selling Your Home Faster — and Maybe for More
Prep your home properly before you put it on the market. Learn what tasks are worth the money and the best pros for the jobs
Full Story
HOUZZ TOURSHouzz Tour: A New Layout Opens an Art-Filled Ranch House
Extensive renovations give a closed-off Texas home pleasing flow, higher ceilings and new sources of natural light
Full Story







feisty68
phillyfeetOriginal Author
Related Professionals
Hybla Valley Kitchen & Bathroom Designers · Piedmont Kitchen & Bathroom Designers · San Jacinto Kitchen & Bathroom Designers · Reedley Kitchen & Bathroom Designers · Blasdell Kitchen & Bathroom Remodelers · Islip Kitchen & Bathroom Remodelers · Mesquite Kitchen & Bathroom Remodelers · Rolling Hills Estates Kitchen & Bathroom Remodelers · East Saint Louis Cabinets & Cabinetry · Buena Park Cabinets & Cabinetry · Canton Cabinets & Cabinetry · Crestline Cabinets & Cabinetry · Farmers Branch Cabinets & Cabinetry · North Massapequa Cabinets & Cabinetry · Lake Butler Design-Build Firmsfeisty68
phillyfeetOriginal Author
phillyfeetOriginal Author
phillyfeetOriginal Author
phillyfeetOriginal Author
annkh_nd
phillyfeetOriginal Author