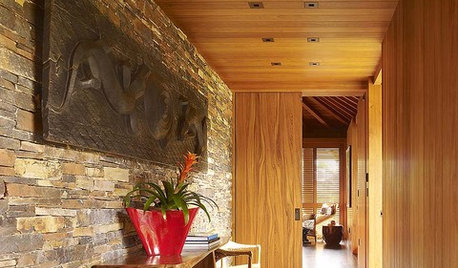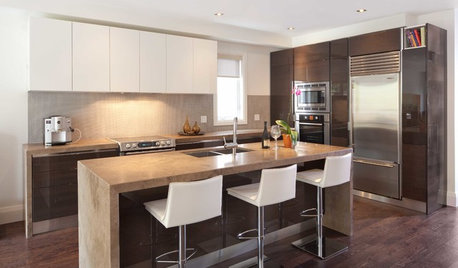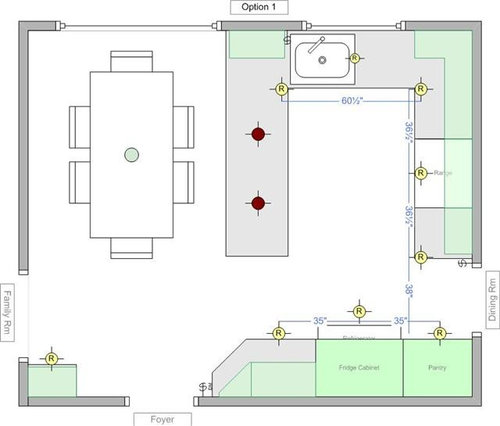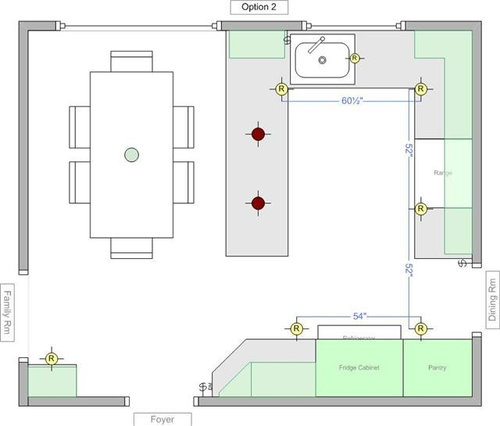Recessed lighting layout for my kitchen
hobbesct
11 years ago
Related Stories

LIGHTINGRecessed Lighting 101
Looking to brighten a drab, dim space? Recessed lighting may be your answer. Here's what you need to know
Full Story
LIGHTINGGet Your Home's Recessed Lighting Right
Learn the formula for how much light a room needs plus how to space downlights, use dimmers and more
Full Story
KITCHEN DESIGNThe 100-Square-Foot Kitchen: Farm Style With More Storage and Counters
See how a smart layout, smaller refrigerator and recessed storage maximize this tight space
Full Story
KITCHEN DESIGNKitchen Layouts: Ideas for U-Shaped Kitchens
U-shaped kitchens are great for cooks and guests. Is this one for you?
Full Story
BATHROOM DESIGNRoom of the Day: New Layout, More Light Let Master Bathroom Breathe
A clever rearrangement, a new skylight and some borrowed space make all the difference in this room
Full Story
KITCHEN DESIGNKitchen of the Week: More Light, Better Layout for a Canadian Victorian
Stripped to the studs, this Toronto kitchen is now brighter and more functional, with a gorgeous wide-open view
Full Story
KITCHEN DESIGNKitchen of the Week: Brick, Wood and Clean White Lines
A family kitchen retains its original brick but adds an eat-in area and bright new cabinets
Full Story
TASTEMAKERSPro Chefs Dish on Kitchens: Michael Symon Shares His Tastes
What does an Iron Chef go for in kitchen layout, appliances and lighting? Find out here
Full Story
KITCHEN DESIGNKitchen Layouts: A Vote for the Good Old Galley
Less popular now, the galley kitchen is still a great layout for cooking
Full Story
BATHROOM DESIGNShould You Get a Recessed or Wall-Mounted Medicine Cabinet?
Here’s what you need to know to pick the right bathroom medicine cabinet and get it installed
Full Story











corgimum
corgimum
Related Professionals
Flint Kitchen & Bathroom Designers · Adelphi Kitchen & Bathroom Remodelers · Artondale Kitchen & Bathroom Remodelers · Avondale Kitchen & Bathroom Remodelers · Broadlands Kitchen & Bathroom Remodelers · Centerville Kitchen & Bathroom Remodelers · Lakeside Kitchen & Bathroom Remodelers · Paducah Kitchen & Bathroom Remodelers · Trenton Kitchen & Bathroom Remodelers · Tuckahoe Kitchen & Bathroom Remodelers · Westchester Kitchen & Bathroom Remodelers · Livingston Cabinets & Cabinetry · Lockport Cabinets & Cabinetry · Wadsworth Cabinets & Cabinetry · Plum Design-Build Firmsginny20
hobbesctOriginal Author
corgimum
ginny20
hobbesctOriginal Author
corgimum
hobbesctOriginal Author
stacylh