Appliance/Pantry Placement
armada
11 years ago
Related Stories

KITCHEN STORAGEPantry Placement: How to Find the Sweet Spot for Food Storage
Maybe it's a walk-in. Maybe it's cabinets flanking the fridge. We help you figure out the best kitchen pantry type and location for you
Full Story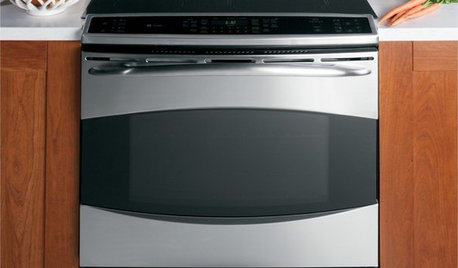
KITCHEN DESIGNHow to Choose Kitchen Appliances for Universal Design
Accessibility and safety features for kitchen appliances let everyone in on the cooking fun
Full Story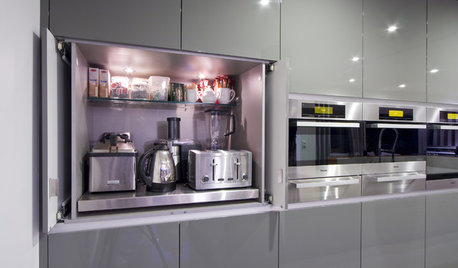
KITCHEN DESIGNThe Best Places to Stash Small Kitchen Appliances
Tucked-away places like nooks, pantries and dedicated cabinets keep your kitchen gadgets handy but out of the way
Full Story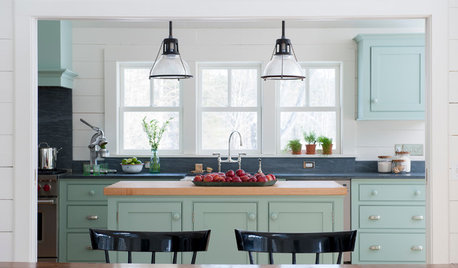
KITCHEN OF THE WEEKKitchen of the Week: Casual Farmhouse Looks, Pro-Style Amenities
Appliances worthy of a trained chef meet laid-back country charm in a Connecticut kitchen and pantry
Full Story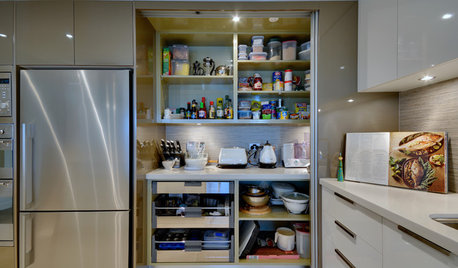
KITCHEN STORAGEMove Over, Soup Cans — the Kitchen Appliances Are Here
Design a pantry with room for mixers, coffeemakers and more, for less countertop clutter and handy access
Full Story
KITCHEN DESIGNA Cook’s 6 Tips for Buying Kitchen Appliances
An avid home chef answers tricky questions about choosing the right oven, stovetop, vent hood and more
Full Story
KITCHEN DESIGNDetermine the Right Appliance Layout for Your Kitchen
Kitchen work triangle got you running around in circles? Boiling over about where to put the range? This guide is for you
Full Story
KITCHEN DESIGNHere's Help for Your Next Appliance Shopping Trip
It may be time to think about your appliances in a new way. These guides can help you set up your kitchen for how you like to cook
Full Story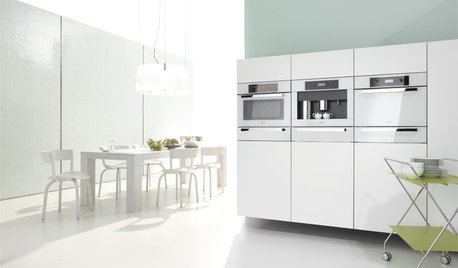
KITCHEN DESIGNWhite Appliances Find the Limelight
White is becoming a clear star across a broad range of kitchen styles and with all manner of appliances
Full Story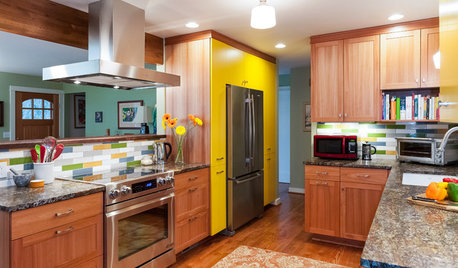
KITCHEN DESIGNThrowback Kitchen Gains Countertop Space, Color and Smart Storage
Pullout pantries, sustainable hardwood cabinets and all-new appliances turned this kitchen into a showpiece for a Portland couple
Full Story










armadaOriginal Author
camphappy
Related Professionals
East Islip Kitchen & Bathroom Designers · Knoxville Kitchen & Bathroom Designers · Southbridge Kitchen & Bathroom Designers · Bensenville Kitchen & Bathroom Designers · Albuquerque Kitchen & Bathroom Remodelers · Kettering Kitchen & Bathroom Remodelers · Pico Rivera Kitchen & Bathroom Remodelers · Rolling Hills Estates Kitchen & Bathroom Remodelers · Phillipsburg Kitchen & Bathroom Remodelers · North Chicago Kitchen & Bathroom Remodelers · Hawthorne Kitchen & Bathroom Remodelers · Christiansburg Cabinets & Cabinetry · Harrison Cabinets & Cabinetry · Atascocita Cabinets & Cabinetry · Soledad Tile and Stone ContractorsarmadaOriginal Author
angela12345
ControlfreakECS
liriodendron
armadaOriginal Author
armadaOriginal Author
angela12345
armadaOriginal Author
liriodendron
ControlfreakECS
armadaOriginal Author
ControlfreakECS
armadaOriginal Author
kaysd
Valerie Noronha
ControlfreakECS
armadaOriginal Author
armadaOriginal Author
ControlfreakECS