Penninsula people: I need you
rebeccamomof123
11 years ago
Related Stories

LIFE21 Things Only People Living With Kids Will Understand
Strange smells, crowded beds, ruined furniture — here’s what cohabiting with little monsters really feels like
Full Story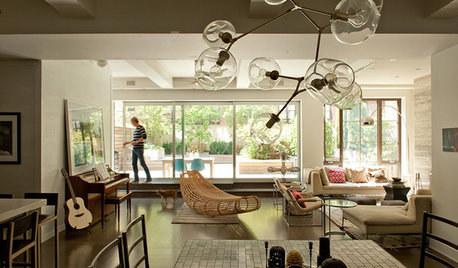
HOW TO PHOTOGRAPH YOUR HOUSEPeople and Pets Bring Interior Photos to Life
Even the best-designed room can look hollow when it's not occupied. Add people and animals to spark interest in your interior shots
Full Story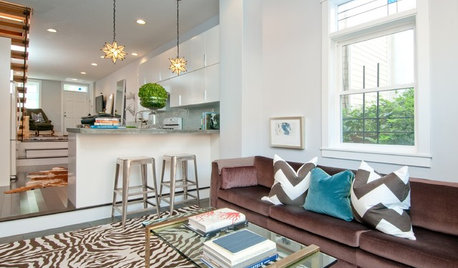
HOUSEKEEPINGCan-Do Cleaning Strategies for Busy People
While you dream of having a maid (to go with the cook and chauffer), this simplified cleaning routine can keep your real-world home tidy
Full Story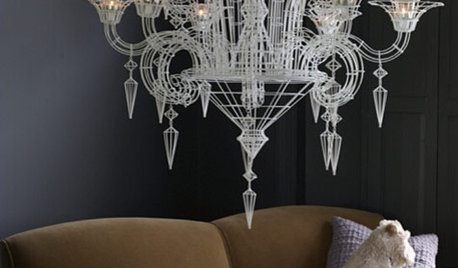
LIGHTING10 Chandeliers for People Who Don't Like Chandeliers
Get all the chandelier benefits without channeling Liberace, thanks to wood, paper, wire — and even a surprising old-fashioned staple
Full Story
GREAT HOME PROJECTSPower to the People: Outlets Right Where You Want Them
No more crawling and craning. With outlets in furniture, drawers and cabinets, access to power has never been easier
Full Story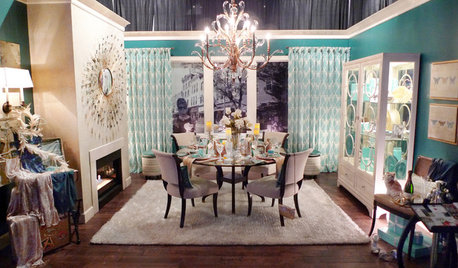
DREAM SPACES'Dinner at Tiffany's' Design Wins People's Choice Award
Old Hollywood glamour gets an eclectic take in a fantasy dining room design created for a fundraising event in Oregon
Full Story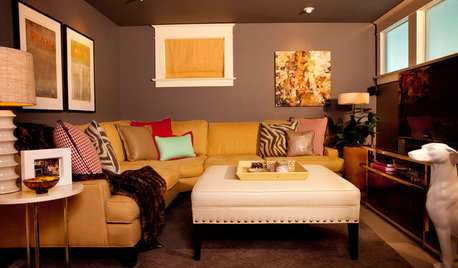
MORE ROOMSHow to Arrange Your Room for TV and People, Too
Get ideas for creating a great space for lounging, entertaining and enjoying the show
Full Story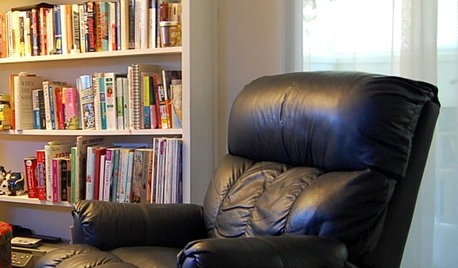
FUN HOUZZ10 Things People Really Don’t Want in Their Homes
No love lost over fluorescent lights? No shocker there. But some of these other hated items may surprise you
Full Story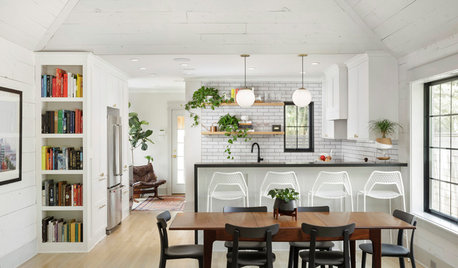
CONTAINER GARDENSHappy Houseplants, Happy People
Potted plants add life and beauty to a room. Learn easy ways to keep them healthy
Full Story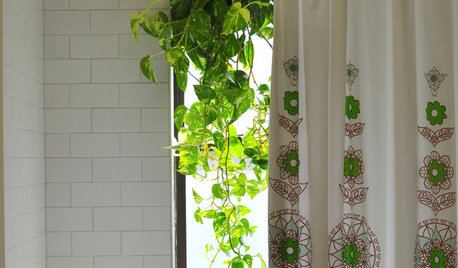
MOST POPULARThe Perfect Houseplant for People Who Kill Houseplants
If you can fill a jar with water, you can keep golden pothos vine happy — and it will pay you back with cleaner air and a greener home
Full Story





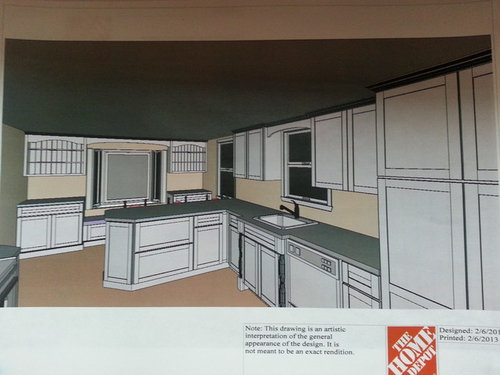



localeater
herbflavor
Related Professionals
Hammond Kitchen & Bathroom Designers · La Verne Kitchen & Bathroom Designers · New Castle Kitchen & Bathroom Designers · St. Louis Kitchen & Bathroom Designers · Wentzville Kitchen & Bathroom Designers · Reedley Kitchen & Bathroom Designers · Athens Kitchen & Bathroom Remodelers · Cleveland Kitchen & Bathroom Remodelers · Prairie Village Kitchen & Bathroom Remodelers · Kentwood Cabinets & Cabinetry · Palisades Park Cabinets & Cabinetry · Sunset Cabinets & Cabinetry · Whitehall Cabinets & Cabinetry · Milford Mill Cabinets & Cabinetry · Dana Point Tile and Stone Contractorsrebeccamomof123Original Author
herbflavor
AboutToGetDusty
steph2000
rebeccamomof123Original Author
eleena
bcafe
Molly Phillips
rebeccamomof123Original Author
rebeccamomof123Original Author
rebeccamomof123Original Author