How many outlets in the backsplash area?
rocketmomkd
12 years ago
Featured Answer
Comments (38)
CEFreeman
12 years agoformerlyflorantha
12 years agoRelated Professionals
Albany Kitchen & Bathroom Designers · Glens Falls Kitchen & Bathroom Designers · Hershey Kitchen & Bathroom Designers · New Castle Kitchen & Bathroom Designers · Verona Kitchen & Bathroom Designers · Durham Kitchen & Bathroom Remodelers · Fort Myers Kitchen & Bathroom Remodelers · Kettering Kitchen & Bathroom Remodelers · Tulsa Kitchen & Bathroom Remodelers · Canton Cabinets & Cabinetry · Warr Acres Cabinets & Cabinetry · Baldwin Tile and Stone Contractors · Santa Paula Tile and Stone Contractors · Aspen Hill Design-Build Firms · Plum Design-Build Firmsbadgergal
12 years agoabbeys
12 years agoCircus Peanut
12 years agolive_wire_oak
12 years agolaxsupermom
12 years agojsceva
12 years agojsceva
12 years agobrickeyee
12 years agoangie_diy
12 years agoa2gemini
12 years agolive_wire_oak
12 years agorocketmomkd
12 years agolive_wire_oak
12 years agoblfenton
12 years agorocketmomkd
12 years agodeedles
12 years agocolin3
12 years agowritersblock (9b/10a)
12 years agodeedles
12 years agochristine40
12 years agobeaglesdoitbetter1
12 years agodeedles
12 years agobeaglesdoitbetter1
12 years agolive_wire_oak
12 years agochristine40
12 years agololauren
12 years agodeedles
12 years agobadgergal
12 years agochristine40
12 years agojustsignhere
11 years agoUser
11 years agojustsignhere
11 years agoScott Thorsted
7 years agolast modified: 7 years agoCheryl Rindflesch
4 years agoJ Inhof
4 years ago
Related Stories

GREAT HOME PROJECTSPower to the People: Outlets Right Where You Want Them
No more crawling and craning. With outlets in furniture, drawers and cabinets, access to power has never been easier
Full Story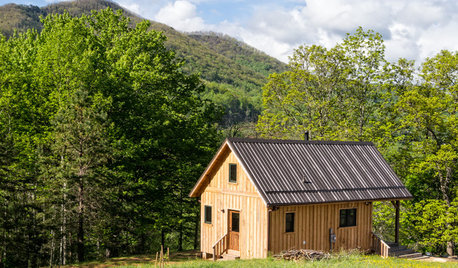
HOUZZ TOURSHouzz Tour: 10 Acres, 3 Generations and Many Animals in North Carolina
Check out a throwback-style cabin that celebrates simplicity, reclaimed materials and family
Full Story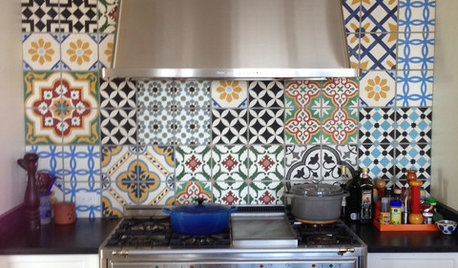
TILESo Many Reasons to Love Cement Tiles
You’ll notice their beautiful patterns right away, but cement tiles have less obvious advantages too
Full Story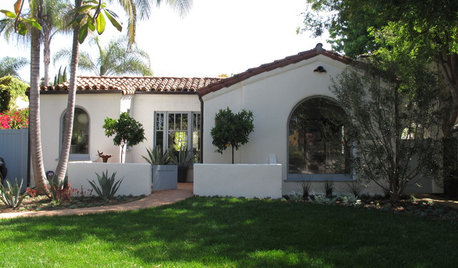
ARCHITECTURERoots of Style: Many Cultures Make Their Marks on Mediterranean Design
If you live in California, Florida or certain other parts of the U.S., your architecture may show distinct cultural influences
Full Story
KITCHEN APPLIANCESThe Many Ways to Get Creative With Kitchen Hoods
Distinctive hood designs — in reclaimed barn wood, zinc, copper and more — are transforming the look of kitchens
Full Story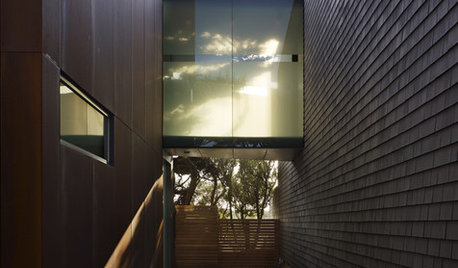
ARCHITECTUREDesign Workshop: The Many Highlights of Translucency
Evoke mystery, create interest, preserve privacy and more with translucent architectural elements inside and out
Full Story
KITCHEN DESIGNHouzz Quiz: Which Kitchen Backsplash Material Is Right for You?
With so many options available, see if we can help you narrow down the selection
Full Story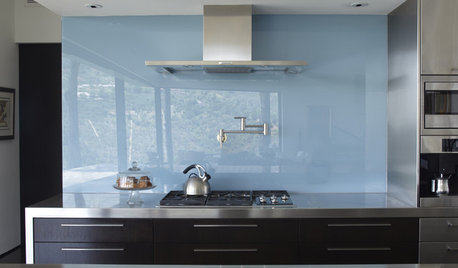
KITCHEN DESIGNThe Future of Backsplashes
Grout is out. Continuous sheets of glass, stone, metal and porcelain are saving cleaning time and offering more looks than ever
Full Story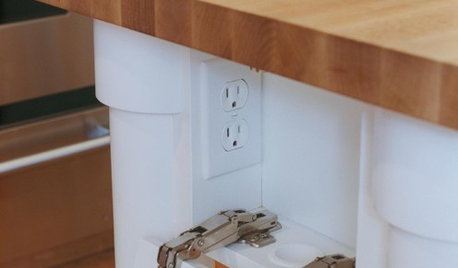
KITCHEN DESIGNHow to Hide Those Plugs and Switches
5 ways to camouflage your outlets — or just make them disappear
Full Story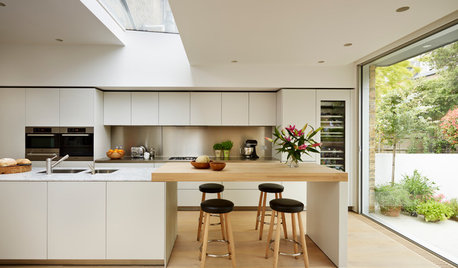
MATERIALSKitchen Ideas: How to Choose the Perfect Backsplash
Backsplashes not only protect your walls, they also add color, pattern and texture. Find out which material is right for you
Full Story












katsmah