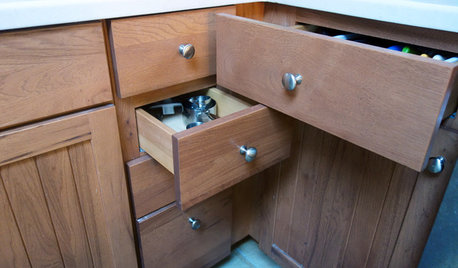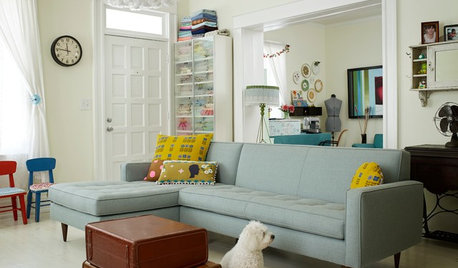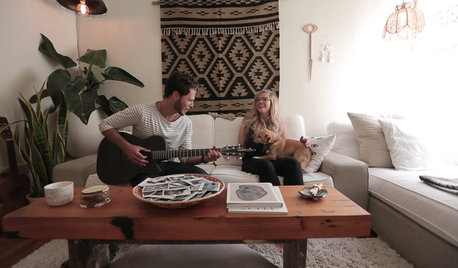Does this layout look ok?
dazedandconfused
11 years ago
Related Stories

MOST POPULARWhen Does a House Become a Home?
Getting settled can take more than arranging all your stuff. Discover how to make a real connection with where you live
Full Story
KITCHEN DESIGNHow Much Does a Kitchen Makeover Cost?
See what upgrades you can expect in 3 budget ranges, from basic swap-outs to full-on overhauls
Full Story
INSIDE HOUZZHow Much Does a Remodel Cost, and How Long Does It Take?
The 2016 Houzz & Home survey asked 120,000 Houzzers about their renovation projects. Here’s what they said
Full Story
REMODELING GUIDESBathroom Workbook: How Much Does a Bathroom Remodel Cost?
Learn what features to expect for $3,000 to $100,000-plus, to help you plan your bathroom remodel
Full Story
FUN HOUZZ10 Truly Irritating Things Your Partner Does in the Kitchen
Dirty dishes, food scraps in the sink — will the madness ever stop?
Full Story
FURNITUREWhy It's OK to Hate Your New Custom Sofa
It takes time to get used to bold new furniture, but dry your tears — the shock can be good for you. Here's what to expect
Full Story
HOUZZ TVHouzz TV: This Maker‘s Home Makes Everything OK
Maker Aleksandra Zee finds inspiration in a common building material and the serenity of home. Watch our latest episode of Houzz TV
Full Story
KITCHEN DESIGNKitchen Layouts: Island or a Peninsula?
Attached to one wall, a peninsula is a great option for smaller kitchens
Full Story
LIVING ROOMS8 Living Room Layouts for All Tastes
Go formal or as playful as you please. One of these furniture layouts for the living room is sure to suit your style
Full Story
KITCHEN LAYOUTSThe Pros and Cons of 3 Popular Kitchen Layouts
U-shaped, L-shaped or galley? Find out which is best for you and why
Full Story









aloha2009
quiltgirl
Related Professionals
Plymouth Kitchen & Bathroom Designers · Schaumburg Kitchen & Bathroom Designers · Schenectady Kitchen & Bathroom Designers · Beach Park Kitchen & Bathroom Remodelers · Broadlands Kitchen & Bathroom Remodelers · Buffalo Grove Kitchen & Bathroom Remodelers · Hickory Kitchen & Bathroom Remodelers · Pico Rivera Kitchen & Bathroom Remodelers · Vista Kitchen & Bathroom Remodelers · Weymouth Kitchen & Bathroom Remodelers · Joppatowne Kitchen & Bathroom Remodelers · Crestview Cabinets & Cabinetry · Forest Hills Cabinets & Cabinetry · White Center Cabinets & Cabinetry · Chattanooga Tile and Stone Contractorswilliamsem
herbflavor
kirkhall
marcolo
dan1888
dazedandconfusedOriginal Author
Buehl
tbb123
mrspete
tbb123
rhome410
dazedandconfusedOriginal Author
tbb123
dan1888
dazedandconfusedOriginal Author
Buehl
dazedandconfusedOriginal Author
dazedandconfusedOriginal Author
dazedandconfusedOriginal Author