the other $5k duplex kitchen renovation
lovetorenovate
10 years ago
Related Stories
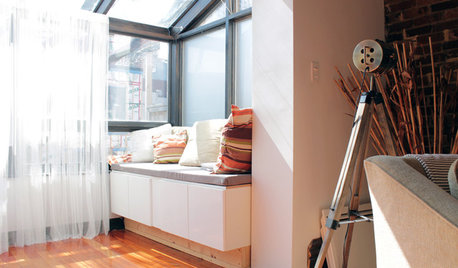
HOUZZ TOURSMy Houzz: An 1887 Duplex Finds the Sun
A new solarium, yellow paint and other makeover touches bring sunny cheer to a Montreal home
Full Story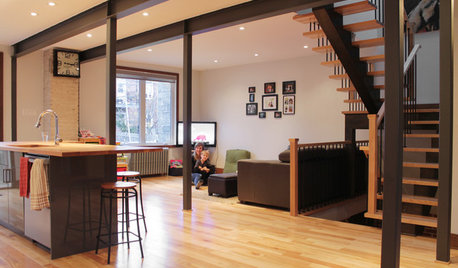
HOUZZ TOURSMy Houzz: Duplex Now a Bright and Spacious Single-Family Home
An open-concept design turns small, dark rooms into a contemporary space for a growing family in Montreal
Full Story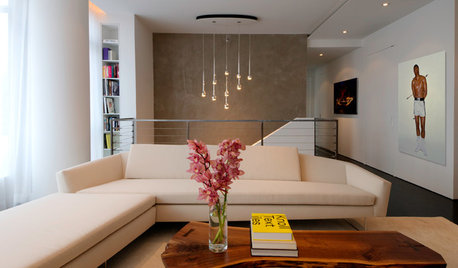
APARTMENTSHouzz Tour: Downtown Cool in an Uptown Duplex
Minimalism goes family friendly in a Manhattan apartment with abundant hidden storage and an entire level just for the kids
Full Story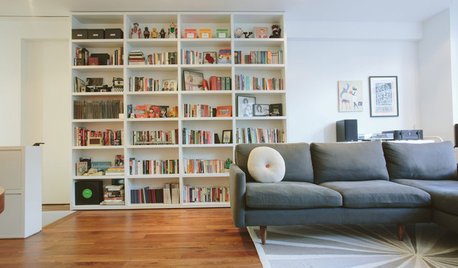
HOUZZ TOURSHouzz Tour: Clever Storage Ideas From a Manhattan Duplex
A bookcase on tracks, wall-spanning storage, a Murphy bed and more give a comedy writer flexibility for working and living at home
Full Story
MY HOUZZMy Houzz: Surprise Revealed in a 1900s Duplex in Columbus
First-time homeowners tackle a major DIY hands-on remodel and uncover a key feature that changes their design plan
Full Story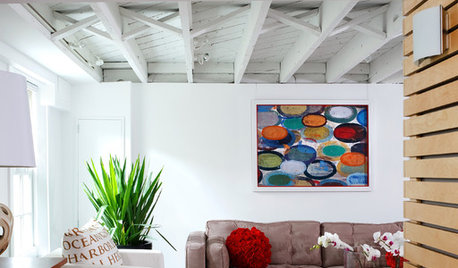
BASEMENTS5 Awe-Inspiring Basement Renovations
Talk about transformation. These once-utilitarian spaces are now fully designed and inviting places for living, working and playing
Full Story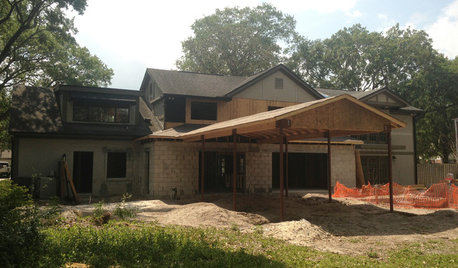
REMODELING GUIDESHouzz Survey: Renovations Are Up in 2013
Home improvement projects are on the rise, with kitchens and baths still topping the popularity chart
Full Story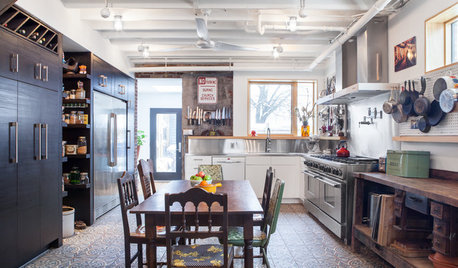
ECLECTIC HOMESHouzz Tour: Renovation Gives Toronto Family a Special Gift
Their purchase of a fixer-upper pays off years later with a remodel that tailors the home to their needs
Full Story
CRAFTSMAN DESIGNHouzz Tour: Thoughtful Renovation Suits Home's Craftsman Neighborhood
A reconfigured floor plan opens up the downstairs in this Atlanta house, while a new second story adds a private oasis
Full Story
BUDGETING YOUR PROJECTHouzz Call: What Did Your Kitchen Renovation Teach You About Budgeting?
Cost is often the biggest shocker in a home renovation project. Share your wisdom to help your fellow Houzzers
Full StorySponsored
Professional Remodelers in Franklin County Specializing Kitchen & Bath
More Discussions






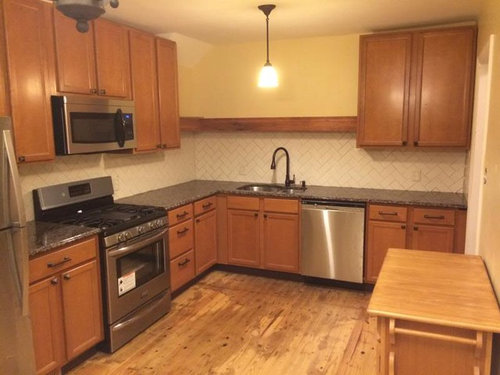






Carrie B
lovetorenovateOriginal Author
Related Professionals
Normal Kitchen & Bathroom Remodelers · Citrus Park Kitchen & Bathroom Remodelers · Andover Kitchen & Bathroom Remodelers · Avondale Kitchen & Bathroom Remodelers · Mesquite Kitchen & Bathroom Remodelers · Pasadena Kitchen & Bathroom Remodelers · Trenton Kitchen & Bathroom Remodelers · Berkeley Heights Cabinets & Cabinetry · Crestline Cabinets & Cabinetry · Palisades Park Cabinets & Cabinetry · Tenafly Cabinets & Cabinetry · Warr Acres Cabinets & Cabinetry · Ardmore Tile and Stone Contractors · Davidson Tile and Stone Contractors · Lake Nona Tile and Stone Contractorsdetroit_burb
raee_gw zone 5b-6a Ohio
chiefy
gyr_falcon
lisa_a
kirkhall
lovetorenovateOriginal Author
lascatx
bicyclegirl1
Mags438