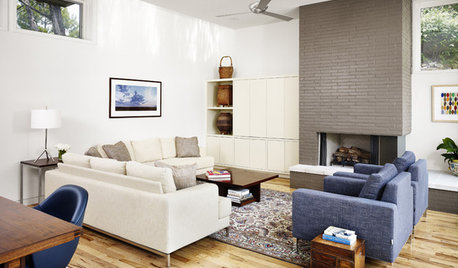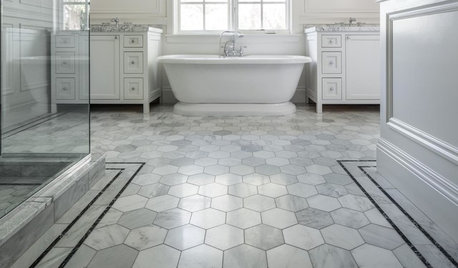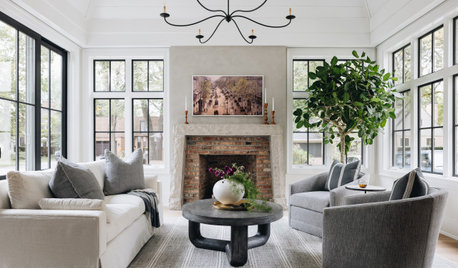Kitchen peninsula ideas, needs to be thin
Maceachernb
12 years ago
Related Stories

KITCHEN DESIGNKitchen Layouts: Island or a Peninsula?
Attached to one wall, a peninsula is a great option for smaller kitchens
Full Story
KITCHEN SINKSEverything You Need to Know About Farmhouse Sinks
They’re charming, homey, durable, elegant, functional and nostalgic. Those are just a few of the reasons they’re so popular
Full Story
MOST POPULARHow Much Room Do You Need for a Kitchen Island?
Installing an island can enhance your kitchen in many ways, and with good planning, even smaller kitchens can benefit
Full Story
REMODELING GUIDESGet What You Need From the House You Have
6 ways to rethink your house and get that extra living space you need now
Full Story
DECORATING GUIDESWhat You Need to Know Before Painting Brick
Sure, painted brick can be a great look. But you need to take some risks into account. Here's how to paint brick like a pro
Full Story
DIY PROJECTSMake Your Own Barn-Style Door — in Any Size You Need
Low ceilings or odd-size doorways are no problem when you fashion a barn door from exterior siding and a closet track
Full Story
TILEWhy Bathroom Floors Need to Move
Want to prevent popped-up tiles and unsightly cracks? Get a grip on the principles of expansion and contraction
Full Story
FURNITUREHow to Buy a Quality Sofa That Will Last
Learn about foam versus feathers, seat depth, springs, fabric and more for a couch that will work for years to come
Full Story
PETSWhat You Need to Know Before Buying Chicks
Ordering chicks for your backyard coop? Easy. But caring for them requires planning and foresight. Here's what to do
Full StoryMore Discussions











herbflavor
MaceachernbOriginal Author
Related Professionals
Albany Kitchen & Bathroom Designers · Bonita Kitchen & Bathroom Designers · Portland Kitchen & Bathroom Designers · Schenectady Kitchen & Bathroom Designers · Hopewell Kitchen & Bathroom Remodelers · Bellevue Kitchen & Bathroom Remodelers · Clovis Kitchen & Bathroom Remodelers · South Lake Tahoe Kitchen & Bathroom Remodelers · Toledo Kitchen & Bathroom Remodelers · Kentwood Cabinets & Cabinetry · Key Biscayne Cabinets & Cabinetry · Norfolk Cabinets & Cabinetry · Red Bank Cabinets & Cabinetry · Rancho Cordova Tile and Stone Contractors · Chaparral Tile and Stone Contractorsdianalo
boxerpups
CEFreeman
MaceachernbOriginal Author
MaceachernbOriginal Author
kitmu
angie_diy
MaceachernbOriginal Author