Fridge Area Design Input
oldbat2be
11 years ago
Related Stories
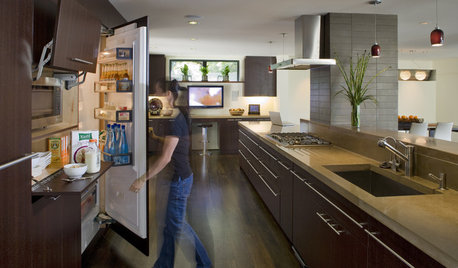
HOUSEKEEPINGHow to Clean Your Fridge, Inside and Out
Keep your refrigerator clean and fresh, while you gain storage space and lose those ‘UFOs’
Full Story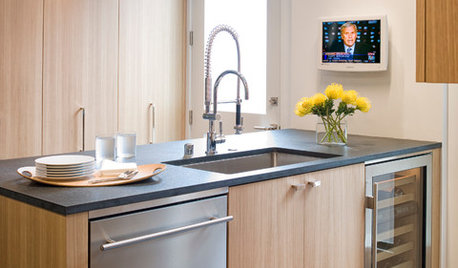
KITCHEN DESIGNFine Thing: A Wine Fridge Right Where You Want It
Chill your collection: No wine cellar or tasting room required
Full Story
REMODELING GUIDESGet the Look of a Built-in Fridge for Less
So you want a flush refrigerator but aren’t flush with funds. We’ve got just the workaround for you
Full Story
BATHROOM DESIGNUpload of the Day: A Mini Fridge in the Master Bathroom? Yes, Please!
Talk about convenience. Better yet, get it yourself after being inspired by this Texas bath
Full Story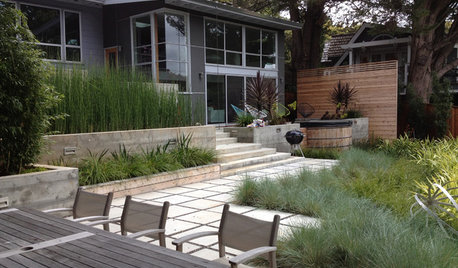
LANDSCAPE DESIGNThe Case for Functional Garden Design
Clear away the decoration to give every area of your garden a clear function
Full Story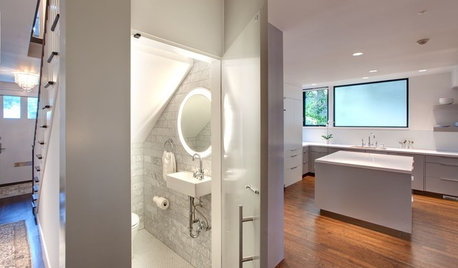
BATHROOM DESIGNLight-Up Mirrors Offer Bright Design Solutions
If you're taking a dim view of a problem bathroom area, try the flash of design brilliance that is the electric mirror
Full Story
KITCHEN DESIGNKitchen Design Fix: How to Fit an Island Into a Small Kitchen
Maximize your cooking prep area and storage even if your kitchen isn't huge with an island sized and styled to fit
Full Story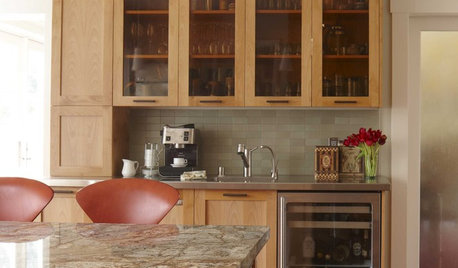
KITCHEN DESIGNCoffee Bars Energize Any Room
Love coffee? Wake up to these great designs for a café-style area in the kitchen, guest room and even bathroom
Full Story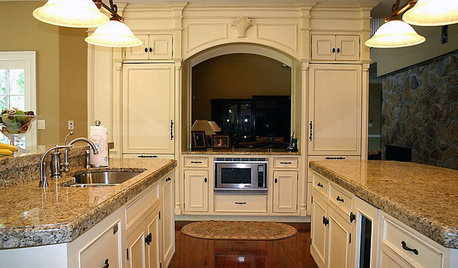
KITCHEN DESIGNKitchen Ideas: 12 Refrigerators in Disguise
Designs hide the fridge behind unexpected finishes and doors
Full Story
HOUZZ TOURSDesign Lessons From a 10-Foot-Wide Row House
How to make a very narrow home open, bright and comfortable? Go vertical, focus on storage, work your materials and embrace modern design
Full StoryMore Discussions







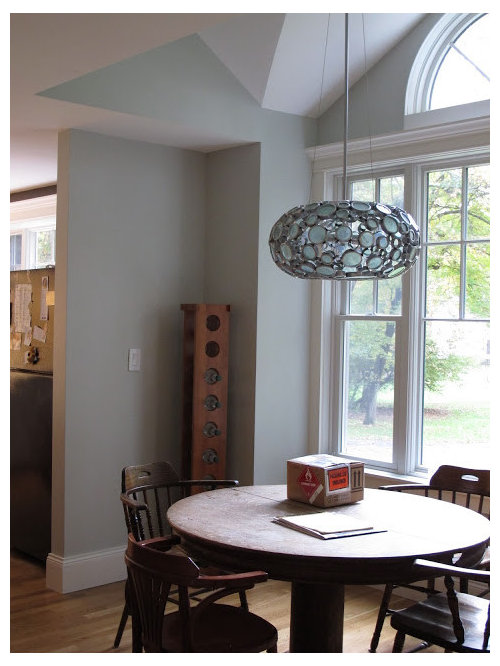
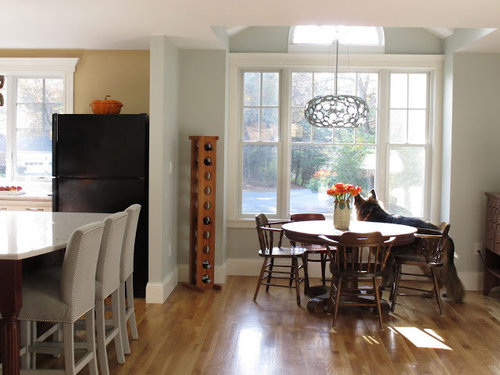
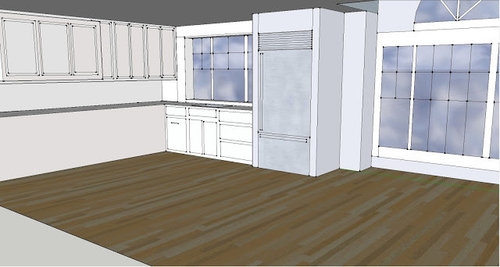






User
ppbenn
Related Professionals
Clarksburg Kitchen & Bathroom Designers · Kalamazoo Kitchen & Bathroom Designers · Manchester Kitchen & Bathroom Designers · Sun City Kitchen & Bathroom Designers · South Farmingdale Kitchen & Bathroom Designers · Apex Kitchen & Bathroom Remodelers · Fremont Kitchen & Bathroom Remodelers · Manassas Kitchen & Bathroom Remodelers · Oxon Hill Kitchen & Bathroom Remodelers · Pueblo Kitchen & Bathroom Remodelers · Burr Ridge Cabinets & Cabinetry · Canton Cabinets & Cabinetry · Brookline Tile and Stone Contractors · Davidson Tile and Stone Contractors · Eastchester Tile and Stone Contractorsppbenn
jakabedy
tracie.erin
gwlolo
marcolo
hobokenkitchen
jansin62
taggie