Kitchen Layout and Functionality?
rosska
11 years ago
Related Stories

BEFORE AND AFTERSSmall Kitchen Gets a Fresher Look and Better Function
A Minnesota family’s kitchen goes from dark and cramped to bright and warm, with good flow and lots of storage
Full Story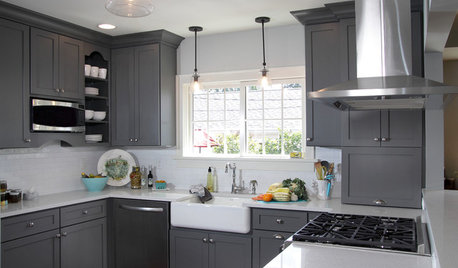
KITCHEN OF THE WEEKKitchen of the Week: New Function, Flow — and Love — in Milwaukee
A traditional kitchen get an improved layout and updated finishes in a remodel that also yields a surprise
Full Story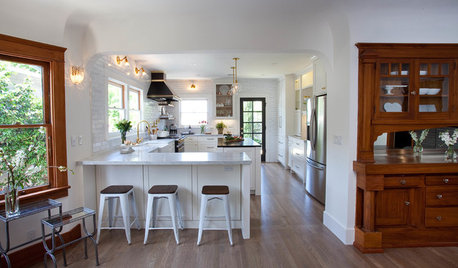
KITCHEN OF THE WEEKA Functional Face-Lift for a Historic Craftsman Kitchen
An open layout creates better connectivity, while a mix of schoolhouse, farmhouse and Craftsman styles brings modern charm
Full Story
WHITE KITCHENSKitchen of the Week: An Open and Airy Space With Lots of Function
A remodel turns a dated cottage-style bungalow kitchen into a stylish cooking and entertaining space with an open feel
Full Story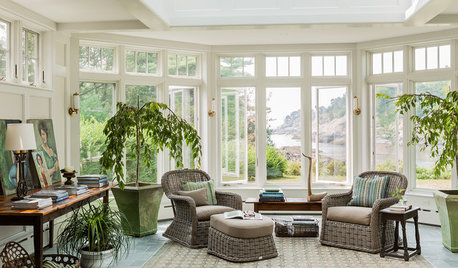
TRADITIONAL HOMESBefore and After: Beauty and Functionality in an American Foursquare
Period-specific details and a modern layout mark the renovation of this turn-of-the-20th-century home near Boston
Full Story
KITCHEN DESIGNKitchen of the Week: Function and Flow Come First
A designer helps a passionate cook and her family plan out every detail for cooking, storage and gathering
Full Story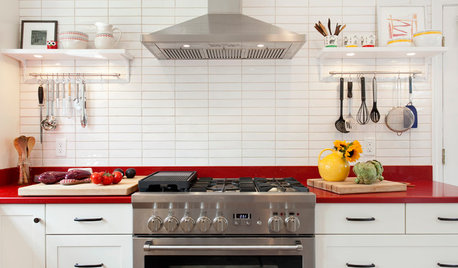
KITCHEN DESIGNKitchen of the Week: Red Energizes a Functional White Kitchen
A client’s roots in the Netherlands and desire for red countertops drive a unique design
Full Story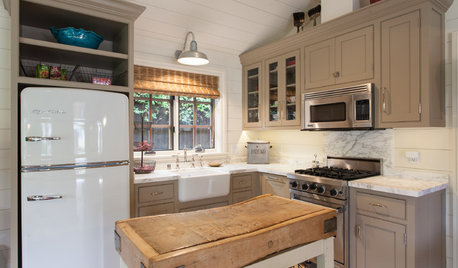
KITCHEN ISLANDSSmall, Slim and Super: Compact Kitchen Islands That Offer Big Function
Movable carts and narrow tables bring flexibility to these space-constrained kitchens
Full Story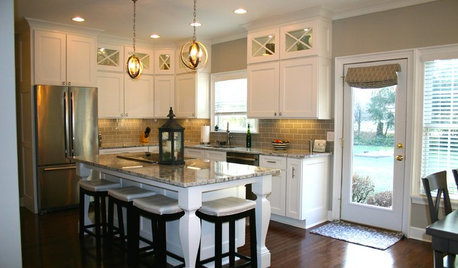
BEFORE AND AFTERSModern Function and Simplicity in an Updated 1970s Kitchen
Goodbye to retro appliances and wasted space. Hello to better traffic flow and fresh new everything
Full Story
KITCHEN DESIGNKitchen of the Week: More Light, Better Layout for a Canadian Victorian
Stripped to the studs, this Toronto kitchen is now brighter and more functional, with a gorgeous wide-open view
Full StoryMore Discussions










angie_diy
rosskaOriginal Author
Related Professionals
Clarksburg Kitchen & Bathroom Designers · Sun City Kitchen & Bathroom Designers · West Virginia Kitchen & Bathroom Designers · Charlottesville Kitchen & Bathroom Remodelers · Kettering Kitchen & Bathroom Remodelers · Waukegan Kitchen & Bathroom Remodelers · York Kitchen & Bathroom Remodelers · Glenn Heights Kitchen & Bathroom Remodelers · Forest Hills Cabinets & Cabinetry · Watauga Cabinets & Cabinetry · Central Cabinets & Cabinetry · North Plainfield Cabinets & Cabinetry · University Park Cabinets & Cabinetry · Dana Point Tile and Stone Contractors · Gardere Design-Build FirmsrosskaOriginal Author
tracie.erin
rosskaOriginal Author
marcolo
bellsmom