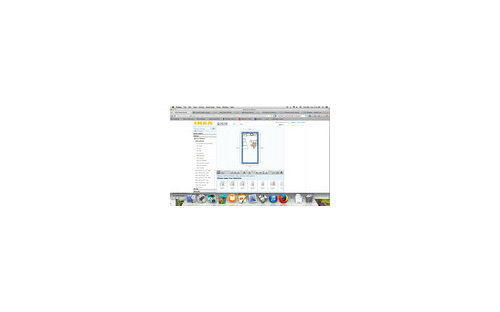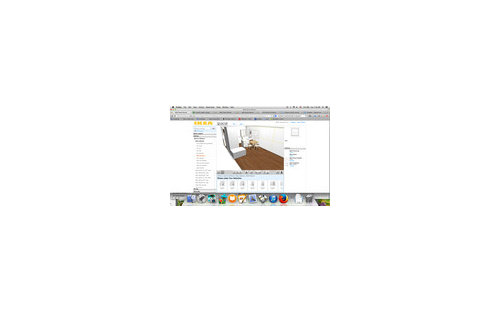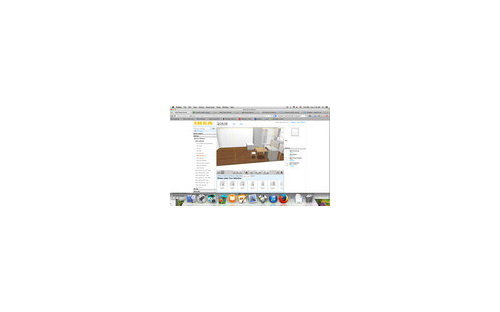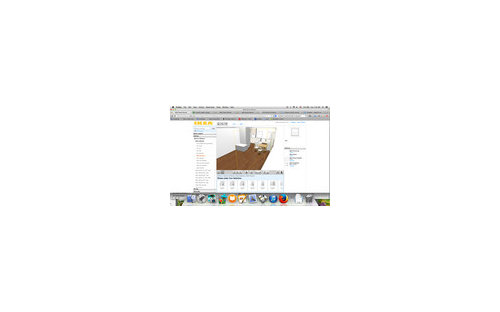Hi,
Here's the overall deal w/ me & my kitchen:
-Live alone, 48, don't cook much (but use micro)
-Plan to stay in house for as long as I can - probably until I can no longer make it up my steep steps (unless the man of my dreams FINALLY shows up & sweeps me off my feet & takes me away from all of this.)
-Small (total footprint: 12' x 25') rowhome - kitchen area is 8x12. There's an adjoining house on the fridge side - a side lot garden on the other, plus a small backyard.
-I garden for a living & for love - garden access & view are paramount. Want easy access to sink from door (walk in from garden some 27 times a day in-season, and wash hands @ sink, and also a drawer convenient to door for garden gloves & pruners - things that will go in & out with me.
I'm not technologically savvy, and my use of the IKEA Home Planner is iffy at best. I'll include some explanatory info:
Basic first floor layout w/ proposed kitchen: Along the left hand side, I have a few objects for explanation. Going back, the first big "box" is actually the stairwell going up. I didn't know how to draw in stairs, but it gives a sense of how much the steps jut into the house.
The second "box" is the basement landing. Third is the fridge.
The front door (not shown) is in the bottom right corner, and the big blank area in the drawing is my living room.
Here you can see the proposed new window & door. I'd like to be able to look outside while dining. Here, you can see the basement steps & landing on the left.
Here you have a view of the peninsula, looking toward the front door (not drawn.) As drawn, the peninsula is 72" (pretty much same as existing peninsula) I'm considering shortening it by about 12", but not sure of best way to do that. As drawn, the peninsula has a bank of drawers, a 24" sink cabinet (did not know how to draw in the actual sink) an 18" DW, and another 15" bank of drawers. I am left-handed & originally wanted the DW to the left of the sink, but think that might put the sink too far out on the peninsula. Originally thought to put an upper over the peninsula - against the wall in order to unload DW - but I hate to give up the window space. Also not 100% convinced of getting a DW at all (haven't had one in 20 years & have not missed one.)
A view of the "steps wall." This I'm not really sure about at all. Maybe I should put in a corner w/ counter & cabinets all going around that corner? Thought about a tall pantry back there, but, again, not sure what to do @ corner & access. Also have not yet decided what I'm going to do @ cooking appliances. Currently have a 30" gas range - rarely use oven, use stove (a burner, maybe two) to cook eggs/boil water. May end up with a cooktop & convection microwave & that's it for cooking. Am thinking that somewhere in this general area, between the window & the fridge makes sense for microwave (or convection micro,) coffee maker & toaster oven.
View of proposed back wall. Existing window (would be raised up to counter level.) Here, I've got a 24" range drawn in - just to the right of the window - again, have not yet decided what to do about cooking appliances. Also not sure about right hand back corner cabinetry/countertop. Seems like an awkward place for counter space - may just go w/ a high cabinet - but a little countop to the right of range/stovetop is helpful, right? Also, when door is open (assuming in-swing, and it will be open most nice days when I am home) it will block whatever is in that corner. I'm also figuring that dishes/glasses will be kept there - not super-convenient to the DW, but I'm betting I'm likely to run DW maybe once a week...
View from front door:
Any thoughts or advice you've got is welcome - feel free to browse through my Photobucket library - I have lots of photos of existing kitchen/first floor. You've all been an absolute godsend & I am so grateful.
This post was edited by carrieb on Tue, Feb 25, 14 at 12:24
























Carrie BOriginal Author
debrak2008
Related Professionals
Four Corners Kitchen & Bathroom Designers · Magna Kitchen & Bathroom Designers · Owasso Kitchen & Bathroom Designers · Queen Creek Kitchen & Bathroom Designers · Sun City Kitchen & Bathroom Designers · Vineyard Kitchen & Bathroom Designers · Adelphi Kitchen & Bathroom Remodelers · Minnetonka Mills Kitchen & Bathroom Remodelers · Bay Shore Kitchen & Bathroom Remodelers · Pico Rivera Kitchen & Bathroom Remodelers · Princeton Kitchen & Bathroom Remodelers · Prairie Village Kitchen & Bathroom Remodelers · East Moline Cabinets & Cabinetry · Los Altos Cabinets & Cabinetry · Shady Hills Design-Build Firmsjustmakeit
Carrie BOriginal Author
Carrie BOriginal Author
debrak2008
prairiemoon2 z6b MA
Carrie BOriginal Author
debrak2008
Carrie BOriginal Author
debrak2008
prairiemoon2 z6b MA
Cindy103d
chicagoans
prairiemoon2 z6b MA