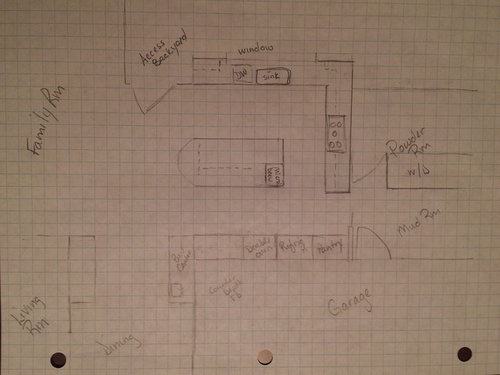Kitchen Layout w/corrections - comments please
drhomeideas
11 years ago
Related Stories

HOME OFFICESQuiet, Please! How to Cut Noise Pollution at Home
Leaf blowers, trucks or noisy neighbors driving you berserk? These sound-reduction strategies can help you hush things up
Full Story
LIVING ROOMS8 Living Room Layouts for All Tastes
Go formal or as playful as you please. One of these furniture layouts for the living room is sure to suit your style
Full Story
SUMMER GARDENINGHouzz Call: Please Show Us Your Summer Garden!
Share pictures of your home and yard this summer — we’d love to feature them in an upcoming story
Full Story
BATHROOM DESIGNUpload of the Day: A Mini Fridge in the Master Bathroom? Yes, Please!
Talk about convenience. Better yet, get it yourself after being inspired by this Texas bath
Full Story
KITCHEN DESIGNKitchen of the Week: More Light, Better Layout for a Canadian Victorian
Stripped to the studs, this Toronto kitchen is now brighter and more functional, with a gorgeous wide-open view
Full Story
KITCHEN DESIGNKitchen Layouts: A Vote for the Good Old Galley
Less popular now, the galley kitchen is still a great layout for cooking
Full Story
KITCHEN DESIGNKitchen Layouts: Island or a Peninsula?
Attached to one wall, a peninsula is a great option for smaller kitchens
Full Story
MOST POPULARKitchen Evolution: Work Zones Replace the Triangle
Want maximum efficiency in your kitchen? Consider forgoing the old-fashioned triangle in favor of task-specific zones
Full Story
KITCHEN DESIGNNew This Week: 4 Kitchens That Embrace Openness and Raw Materials
Exposed shelves, open floor plans and simple materials make these kitchens light and airy
Full StoryMore Discussions












beekeeperswife
drhomeideasOriginal Author
Related Professionals
Carlisle Kitchen & Bathroom Designers · Southampton Kitchen & Bathroom Designers · Wentzville Kitchen & Bathroom Designers · South Farmingdale Kitchen & Bathroom Designers · 20781 Kitchen & Bathroom Remodelers · Alpine Kitchen & Bathroom Remodelers · Dearborn Kitchen & Bathroom Remodelers · Fremont Kitchen & Bathroom Remodelers · Vienna Kitchen & Bathroom Remodelers · Tinton Falls Cabinets & Cabinetry · Whitehall Cabinets & Cabinetry · Des Moines Tile and Stone Contractors · Hermiston Tile and Stone Contractors · Mill Valley Tile and Stone Contractors · Riverdale Design-Build Firmsrhome410
tortoise2013
blfenton
drhomeideasOriginal Author
rhome410
drhomeideasOriginal Author