Change 42" for 36" uppers?
OOTM_Mom
10 years ago
Related Stories
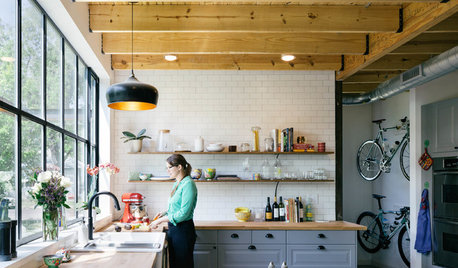
MOST POPULAR11 Modern Farmhouses That Could Make You Want to Change Your Life
Simple forms, cutting-edge materials and casual yet refined good looks characterize homes in this timeless style
Full Story
KITCHEN DESIGNHow to Lose Some of Your Upper Kitchen Cabinets
Lovely views, display-worthy objects and dramatic backsplashes are just some of the reasons to consider getting out the sledgehammer
Full Story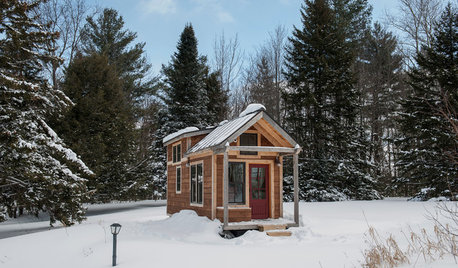
TINY HOUSESHouzz Tour: A Custom-Made Tiny House for Skiing and Hiking
Ethan Waldman quit his job, left his large house and spent $42,000 to build a 200-square-foot home that costs him $100 a month to live in
Full Story
HOUZZ TOURSMy Houzz: Austin Family Breathes New Life Into an Old Bungalow
Homeowners brighten up their 1948 fixer-upper with new floors, marble countertops and so much more
Full Story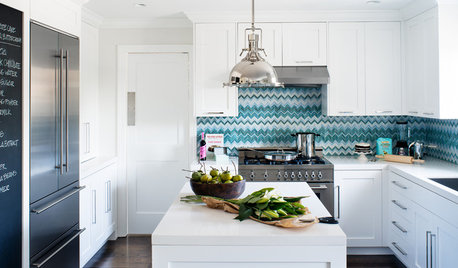
DECORATING GUIDESHow to Love Your Kitchen More, Right Now
Make small changes to increase the joy in your kitchen while you cook and bake, without shelling out lots of dough
Full Story
HEALTHY HOMEHow to Childproof Your Home: A Grandmother’s Wisdom
Change kids’ behaviors, not your entire house, to keep the designs you like and prepare children for reality
Full Story
LIFETrue Confessions of a House Stalker
Letting go when a new owner dares to change a beloved house's look can be downright difficult. Has this ever happened to you?
Full Story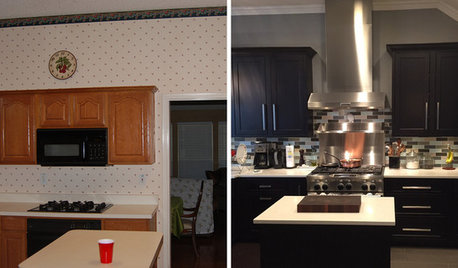
BEFORE AND AFTERSReader Kitchen: A Dallas Refresh for $40,000
With minor changes to their kitchen’s layout, a couple add more storage and counter space and create a breakfast nook
Full Story
KITCHEN DESIGNKitchen of the Week: Taking Over a Hallway to Add Needed Space
A renovated kitchen’s functional new design is light, bright and full of industrial elements the homeowners love
Full Story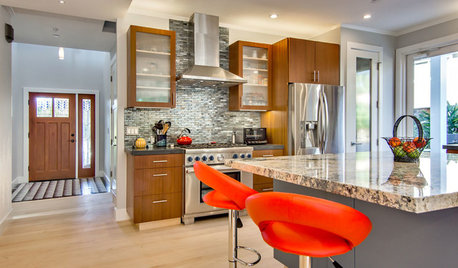
KITCHEN DESIGNKitchen of the Week: Breathing Room for a California Family
Wide-open walkways and generous storage give a couple who love to host all the kitchen space they need
Full StoryMore Discussions










User
OOTM_MomOriginal Author
Related Professionals
Euclid Kitchen & Bathroom Designers · Hillsboro Kitchen & Bathroom Designers · Salmon Creek Kitchen & Bathroom Designers · Hopewell Kitchen & Bathroom Remodelers · Artondale Kitchen & Bathroom Remodelers · Beaverton Kitchen & Bathroom Remodelers · Bethel Park Kitchen & Bathroom Remodelers · Chicago Ridge Kitchen & Bathroom Remodelers · Hickory Kitchen & Bathroom Remodelers · Honolulu Kitchen & Bathroom Remodelers · Idaho Falls Kitchen & Bathroom Remodelers · Oxon Hill Kitchen & Bathroom Remodelers · Pasadena Kitchen & Bathroom Remodelers · Princeton Kitchen & Bathroom Remodelers · Christiansburg Cabinets & Cabinetryjakuvall
OOTM_MomOriginal Author
OOTM_MomOriginal Author
jakuvall
OOTM_MomOriginal Author
jakuvall
OOTM_MomOriginal Author
mark_rachel
jerzeegirl
OOTM_MomOriginal Author