39 or 36 inch wall cabs
catlover5
12 years ago
Related Stories

BATHROOM DESIGN12 Designer Tips to Make a Small Bathroom Better
Ensure your small bathroom is comfortable, not cramped, by using every inch wisely
Full Story
BATHROOM DESIGNShould You Get a Recessed or Wall-Mounted Medicine Cabinet?
Here’s what you need to know to pick the right bathroom medicine cabinet and get it installed
Full Story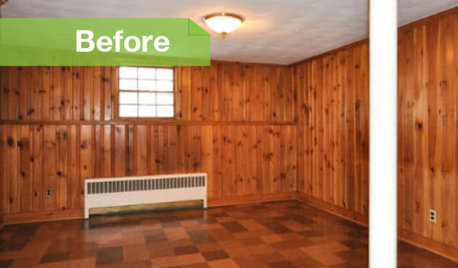
PAINTINGKnotty to Nice: Painted Wood Paneling Lightens a Room's Look
Children ran from the scary dark walls in this spare room, but white paint and new flooring put fears and style travesties to rest
Full Story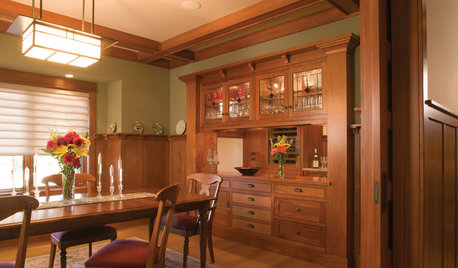
KITCHEN DESIGNDon't Pass Up the Kitchen Pass-Through
A carved-out opening in a kitchen wall can increase spaciousness, make an architectural statement and improve social time
Full Story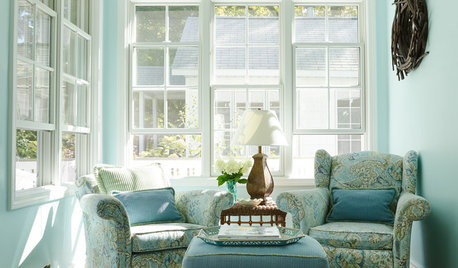
LIVING ROOMSNew This Week: 3 Sunrooms Straight Out of Our Dreams
Heated floors, comfy furniture and walls of windows make these recently uploaded sunrooms the places of our sun-drenched fantasies
Full Story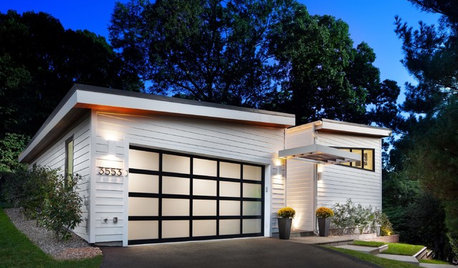
GARAGESKey Measurements for the Perfect Garage
Get the dimensions that will let you fit one or more cars in your garage, plus storage and other needs
Full Story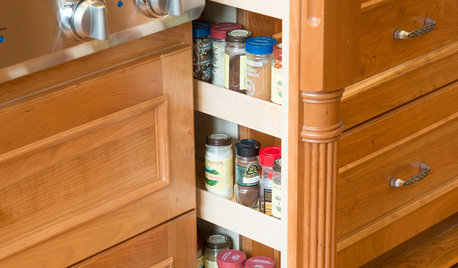
KITCHEN STORAGEHow to Add a Pullout Spice Rack
Keep spices neat and free of kitchen grime by giving them a well-organized home in your cabinets
Full Story
KITCHEN DESIGNTake a Seat at the New Kitchen-Table Island
Hybrid kitchen islands swap storage for a table-like look and more seating
Full Story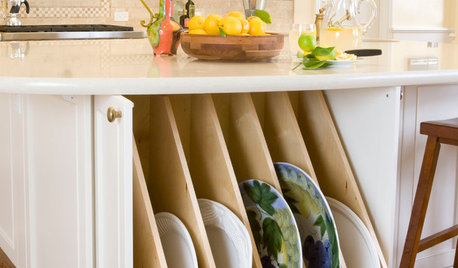
KITCHEN STORAGE13 Popular Kitchen Storage Ideas and What They Cost
Corner drawers, appliance garages, platter storage and in-counter knife slots are a few details you may not want to leave out
Full Story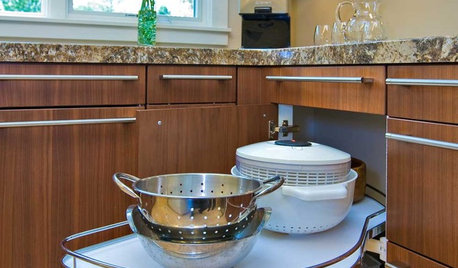
KITCHEN DESIGNKitchen Storage Solutions for Every Nook
No kitchen spot is too small to use wisely with corner drawers, rotating shelves, Lazy Susans and more
Full Story









idrive65
friedajune
Related Professionals
Saint Peters Kitchen & Bathroom Designers · Schenectady Kitchen & Bathroom Designers · Williamstown Kitchen & Bathroom Designers · Cherry Hill Kitchen & Bathroom Designers · Eureka Kitchen & Bathroom Remodelers · Las Vegas Kitchen & Bathroom Remodelers · League City Kitchen & Bathroom Remodelers · Rancho Cordova Kitchen & Bathroom Remodelers · Waukegan Kitchen & Bathroom Remodelers · Eufaula Kitchen & Bathroom Remodelers · Langley Park Cabinets & Cabinetry · Los Altos Cabinets & Cabinetry · Rowland Heights Cabinets & Cabinetry · Phelan Cabinets & Cabinetry · Wyomissing Tile and Stone Contractorsangie_diy
kngwd
kammererk
User
Fori
herbflavor
catlover5Original Author
friedajune
catlover5Original Author