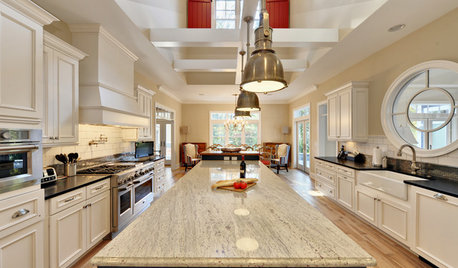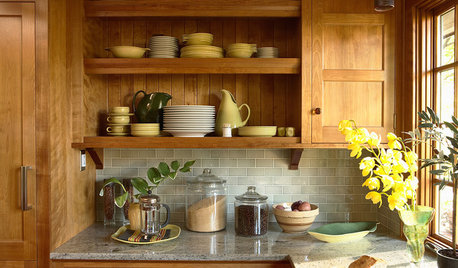Revised: How many inches of granite for overhang on island
erika33
13 years ago
Related Stories

MOST POPULARHow Much Room Do You Need for a Kitchen Island?
Installing an island can enhance your kitchen in many ways, and with good planning, even smaller kitchens can benefit
Full Story
ARCHITECTURERoots of Style: Many Cultures Make Their Marks on Mediterranean Design
If you live in California, Florida or certain other parts of the U.S., your architecture may show distinct cultural influences
Full Story
GREEN BUILDINGGreen Grows Up: The Many Faces of Today's LEED Homes
While LEED-certified homes have some common characteristics, the rest is up to your imagination
Full Story
KITCHEN DESIGNKitchen Islands: Pendant Lights Done Right
How many, how big, and how high? Tips for choosing kitchen pendant lights
Full Story
KITCHEN COUNTERTOPSKitchen Counters: Granite, Still a Go-to Surface Choice
Every slab of this natural stone is one of a kind — but there are things to watch for while you're admiring its unique beauty
Full Story
KITCHEN COUNTERTOPSKitchen Countertop Materials: 5 More Great Alternatives to Granite
Get a delightfully different look for your kitchen counters with lesser-known materials for a wide range of budgets
Full Story
KITCHEN COUNTERTOPSWalk Through a Granite Countertop Installation — Showroom to Finish
Learn exactly what to expect during a granite installation and how to maximize your investment
Full Story
KITCHEN COUNTERTOPSKitchen Countertops: Granite for Incredible Longevity
This natural stone has been around for thousands of years, and it comes in myriad color options to match any kitchen
Full Story
KITCHEN BACKSPLASHESHow to Choose a Backsplash for Your Granite Counters
If you’ve fallen for a gorgeous slab, pair it with a backsplash material that will show it at its best
Full StoryMore Discussions











melissastar
houseful
Related Professionals
Brownsville Kitchen & Bathroom Designers · Fresno Kitchen & Bathroom Designers · North Versailles Kitchen & Bathroom Designers · South Sioux City Kitchen & Bathroom Designers · Normal Kitchen & Bathroom Remodelers · Elk Grove Village Kitchen & Bathroom Remodelers · Terrell Kitchen & Bathroom Remodelers · Glenn Heights Kitchen & Bathroom Remodelers · Palestine Kitchen & Bathroom Remodelers · Berkeley Heights Cabinets & Cabinetry · Effingham Cabinets & Cabinetry · Eureka Cabinets & Cabinetry · Fort Lauderdale Cabinets & Cabinetry · Marco Island Cabinets & Cabinetry · Mount Prospect Cabinets & Cabinetryrnest44
Angela
jenny1963
Buehl
rnest44
erika33Original Author
Buehl