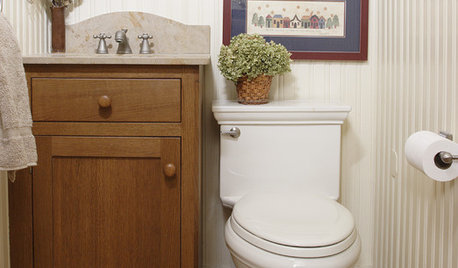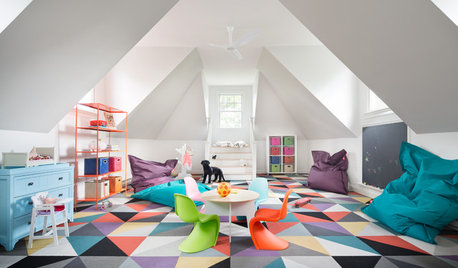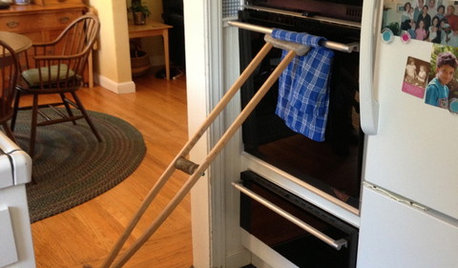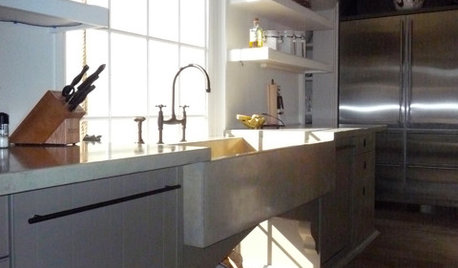Fixes a problematic layout? 18th Hour request for help?
akcorcoran
11 years ago
Related Stories

SELLING YOUR HOUSE5 Savvy Fixes to Help Your Home Sell
Get the maximum return on your spruce-up dollars by putting your money in the areas buyers care most about
Full Story
BATHROOM WORKBOOKStandard Fixture Dimensions and Measurements for a Primary Bath
Create a luxe bathroom that functions well with these key measurements and layout tips
Full Story
MOST POPULAR7 Ways to Design Your Kitchen to Help You Lose Weight
In his new book, Slim by Design, eating-behavior expert Brian Wansink shows us how to get our kitchens working better
Full Story
SELLING YOUR HOUSE10 Low-Cost Tweaks to Help Your Home Sell
Put these inexpensive but invaluable fixes on your to-do list before you put your home on the market
Full Story
HOUSEKEEPINGWhat's That Sound? 9 Home Noises and How to Fix Them
Bumps and thumps might be driving you crazy, but they also might mean big trouble. We give you the lowdown and which pro to call for help
Full Story
COLORPaint-Picking Help and Secrets From a Color Expert
Advice for wall and trim colors, what to always do before committing and the one paint feature you should completely ignore
Full Story
DECORATING GUIDES10 Easy Fixes for That Nearly Perfect House You Want to Buy
Find out the common flaws that shouldn’t be deal-breakers — and a few that should give you pause
Full Story
PETSHow to Help Your Dog Be a Good Neighbor
Good fences certainly help, but be sure to introduce your pup to the neighbors and check in from time to time
Full Story
LIFEYou Showed Us: 20 Nutty Home Fixes
We made the call for your Band-Aid solutions around the house, and you delivered. Here's how you are making what's broken work again
Full Story
KITCHEN DESIGNGreat Solutions for Low Kitchen Windowsills
Are high modern cabinets getting you down? One of these low-sill workarounds can help
Full StorySponsored
Professional Remodelers in Franklin County Specializing Kitchen & Bath
More Discussions











akcorcoranOriginal Author
akcorcoranOriginal Author
Related Professionals
Flint Kitchen & Bathroom Designers · Gainesville Kitchen & Bathroom Designers · Pleasant Grove Kitchen & Bathroom Designers · Dearborn Kitchen & Bathroom Remodelers · Londonderry Kitchen & Bathroom Remodelers · New Port Richey East Kitchen & Bathroom Remodelers · Panama City Kitchen & Bathroom Remodelers · Lawndale Kitchen & Bathroom Remodelers · Universal City Cabinets & Cabinetry · Whitney Cabinets & Cabinetry · Milford Mill Cabinets & Cabinetry · Saint James Cabinets & Cabinetry · Charlottesville Tile and Stone Contractors · Gladstone Tile and Stone Contractors · Boise Design-Build FirmsakcorcoranOriginal Author
akcorcoranOriginal Author
herbflavor
springroz
sombreuil_mongrel
stacylh
akcorcoranOriginal Author
rhome410
taggie
stacylh
fouramblues
akcorcoranOriginal Author
akcorcoranOriginal Author
akcorcoranOriginal Author
akcorcoranOriginal Author
akcorcoranOriginal Author
taggie
taggie
Artichokey
blfenton
rhome410
akcorcoranOriginal Author
breezygirl
akcorcoranOriginal Author
Artichokey
stacylh
akcorcoranOriginal Author
taggie
akcorcoranOriginal Author
rhome410
D Ahn
akcorcoranOriginal Author
akcorcoranOriginal Author
rhome410
akcorcoranOriginal Author
akcorcoranOriginal Author
akcorcoranOriginal Author
leenie12s
leenie12s