How can I improve my cooking experience in the new kitchen?
homebuyer23
11 years ago
Related Stories

KITCHEN DESIGNA Cook’s 6 Tips for Buying Kitchen Appliances
An avid home chef answers tricky questions about choosing the right oven, stovetop, vent hood and more
Full Story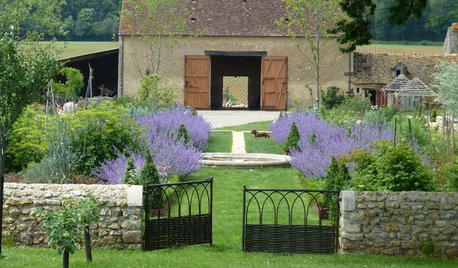
LIFEThe Good House: An Experience to Remember
A home that enriches us is more than something we own. It invites meaningful experiences and connections
Full Story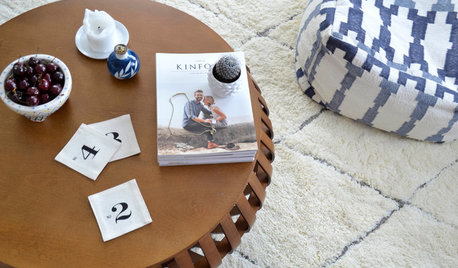
LIFEThe Polite House: How Can I Kindly Get Party Guests to Use Coasters?
Here’s how to handle the age-old entertaining conundrum to protect your furniture — and friendships
Full Story
KITCHEN DESIGNYes, You Can Use Brick in the Kitchen
Quell your fears of cooking splashes, cleaning nightmares and dust with these tips from the pros
Full Story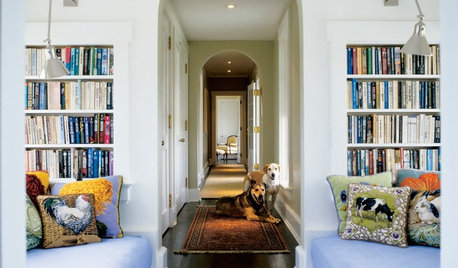
REMODELING GUIDESJust Passing Through: How to Make Passageways an Experience
Create a real transition between realms and interest along the way with archways, recesses, shelves and more
Full Story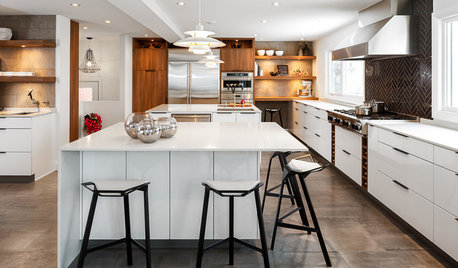
KITCHEN DESIGNKitchen of the Week: Cooking for Two in Ontario
Three small rooms become one large kitchen, so an Ottawa couple can cook side by side and entertain
Full Story
REMODELING GUIDESAsk an Architect: How Can I Carve Out a New Room Without Adding On?
When it comes to creating extra room, a mezzanine or loft level can be your best friend
Full Story
KITCHEN APPLIANCESLove to Cook? You Need a Fan. Find the Right Kind for You
Don't send budget dollars up in smoke when you need new kitchen ventilation. Here are 9 top types to consider
Full Story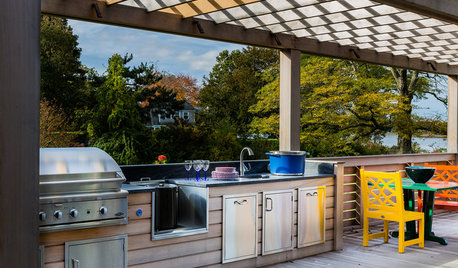
OUTDOOR KITCHENSHow to Cook Up Plans for a Deluxe Outdoor Kitchen
Here’s what to think about when designing your ultimate alfresco culinary space
Full Story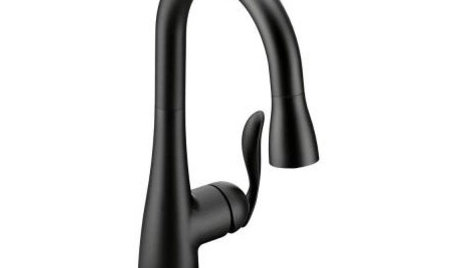
PRODUCT PICKSGuest Picks: 19 Kitchen Upgrades for When You Can't Afford an Overhaul
Modernize an outdated kitchen with these accents and accessories until you get the renovation of your dreams
Full StoryMore Discussions






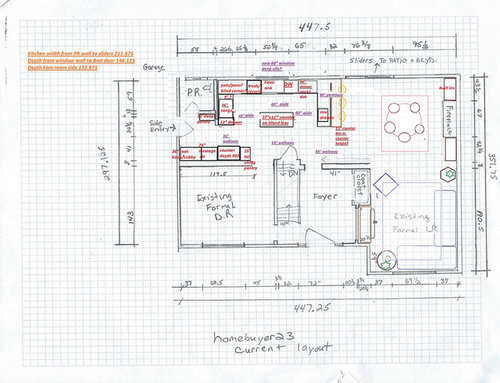




nini804
Annie Deighnaugh
Related Professionals
Amherst Kitchen & Bathroom Designers · El Dorado Hills Kitchen & Bathroom Designers · Ocala Kitchen & Bathroom Designers · Piedmont Kitchen & Bathroom Designers · Shamong Kitchen & Bathroom Remodelers · Blasdell Kitchen & Bathroom Remodelers · Honolulu Kitchen & Bathroom Remodelers · Trenton Kitchen & Bathroom Remodelers · West Palm Beach Kitchen & Bathroom Remodelers · Princeton Kitchen & Bathroom Remodelers · Phillipsburg Kitchen & Bathroom Remodelers · Eufaula Kitchen & Bathroom Remodelers · Radnor Cabinets & Cabinetry · Shady Hills Design-Build Firms · Suamico Design-Build Firmsfinestra
repac
angie_diy
autumn.4
live_wire_oak
taggie
_sophiewheeler
homebuyer23Original Author
_sophiewheeler
sjerin
_sophiewheeler
homebuyer23Original Author
Kate618