Another layout post, but please peek and critique!
homebuyer23
11 years ago
Related Stories
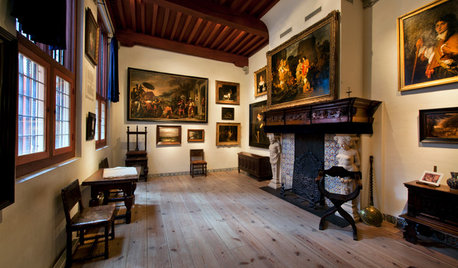
EVENTSHappy Birthday, Rembrandt: Peek Inside the Dutch Painter’s Former House
The famous Dutch painter surrounded himself with expensive artwork and rare antiquities, which led to a foreclosure on his house
Full Story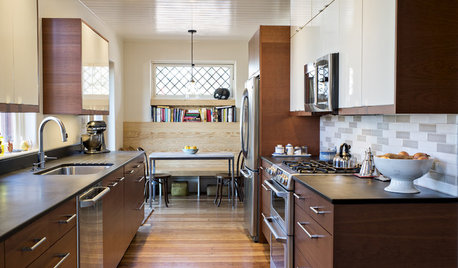
KITCHEN DESIGNKitchen of the Week: Past Lives Peek Through a New Kentucky Kitchen
Converted during Prohibition, this Louisville home has a history — and its share of secrets. See how the renovated kitchen makes use of them
Full Story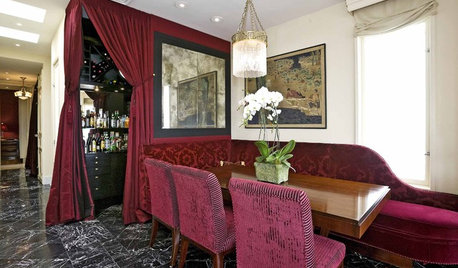
Yes, Please: Parisian Hotel Flair
Bring on the Bling to Recreate the City of Romance at Home
Full Story
LIVING ROOMS8 Living Room Layouts for All Tastes
Go formal or as playful as you please. One of these furniture layouts for the living room is sure to suit your style
Full Story
KITCHEN DESIGNKitchen Layouts: A Vote for the Good Old Galley
Less popular now, the galley kitchen is still a great layout for cooking
Full Story
HOUZZ TOURSHouzz Tour: Pros Solve a Head-Scratching Layout in Boulder
A haphazardly planned and built 1905 Colorado home gets a major overhaul to gain more bedrooms, bathrooms and a chef's dream kitchen
Full Story
DECORATING GUIDESHow to Plan a Living Room Layout
Pathways too small? TV too big? With this pro arrangement advice, you can create a living room to enjoy happily ever after
Full Story
KITCHEN DESIGNKitchen Layouts: Island or a Peninsula?
Attached to one wall, a peninsula is a great option for smaller kitchens
Full Story
KITCHEN DESIGNKitchen of the Week: More Light, Better Layout for a Canadian Victorian
Stripped to the studs, this Toronto kitchen is now brighter and more functional, with a gorgeous wide-open view
Full Story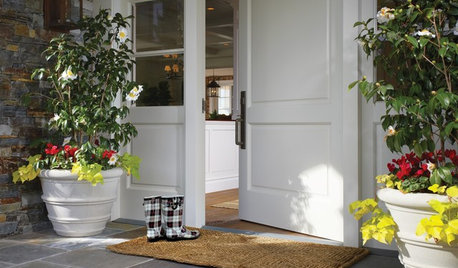
MOST POPULARThe Polite House: On ‘No Shoes’ Rules and Breaking Up With Contractors
Emily Post’s great-great-granddaughter gives us advice on no-shoes policies and how to graciously decline a contractor’s bid
Full Story


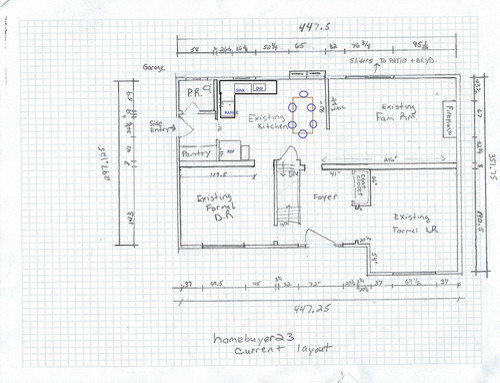





maggieq
dan1888
Related Professionals
Clarksburg Kitchen & Bathroom Designers · Fox Lake Kitchen & Bathroom Designers · South Farmingdale Kitchen & Bathroom Designers · Artondale Kitchen & Bathroom Remodelers · Allouez Kitchen & Bathroom Remodelers · Chicago Ridge Kitchen & Bathroom Remodelers · Folsom Kitchen & Bathroom Remodelers · League City Kitchen & Bathroom Remodelers · Spanish Springs Kitchen & Bathroom Remodelers · Joppatowne Kitchen & Bathroom Remodelers · Dover Cabinets & Cabinetry · Mount Holly Cabinets & Cabinetry · Saugus Cabinets & Cabinetry · Watauga Cabinets & Cabinetry · Santa Rosa Tile and Stone Contractorshuango
debrak_2008
deedles
debrak_2008
debrak_2008
homebuyer23Original Author
angela12345
debrak_2008