Finished -- photos too
plllog
12 years ago
Related Stories
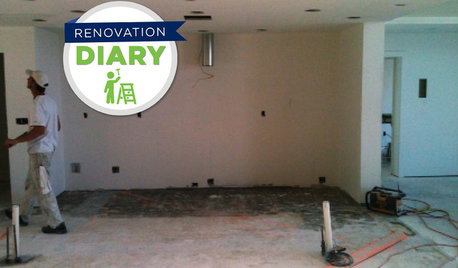
REMODELING GUIDESRanch House Remodel: Installing the Interior Finishes
Renovation Diary, Part 5: Check in on a Florida remodel as the bamboo flooring is laid, the bathroom tiles are set and more
Full Story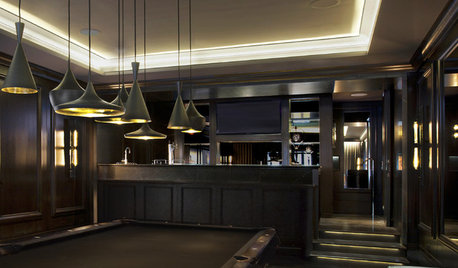
REMODELING GUIDESContractor Tips: Finish Your Basement the Right Way
Go underground for the great room your home has been missing. Just make sure you consider these elements of finished basement design
Full Story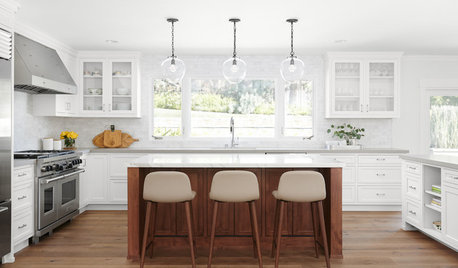
KITCHEN WORKBOOKWhen to Pick Kitchen Fixtures and Finishes
Is it faucets first and sinks second, or should cabinets lead the way? Here is a timeline for your kitchen remodel
Full Story
KITCHEN DESIGN3 Steps to Choosing Kitchen Finishes Wisely
Lost your way in the field of options for countertop and cabinet finishes? This advice will put your kitchen renovation back on track
Full Story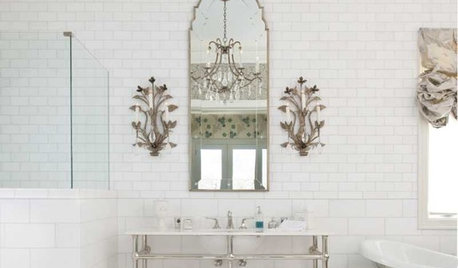
BATHROOM DESIGNHow to Mix Metal Finishes in the Bathroom
Make a clean break with one-dimensional bathroom finishes by pairing nickel, silver and bronze hardware and fixtures
Full Story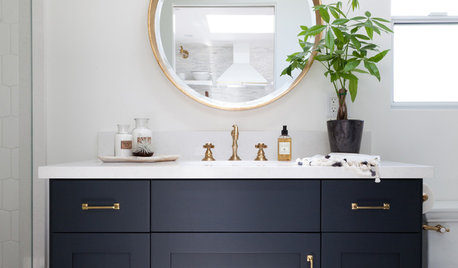
BATHROOM DESIGNA Crash Course in Bathroom Faucet Finishes
Learn the pros and cons of 9 popular faucet finishes
Full Story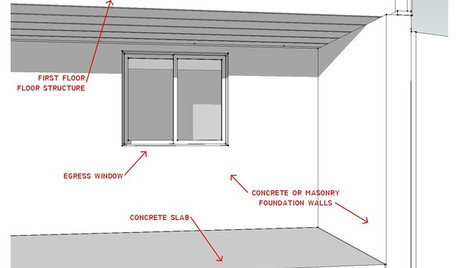
REMODELING GUIDESKnow Your House: The Steps in Finishing a Basement
Learn what it takes to finish a basement before you consider converting it into a playroom, office, guest room or gym
Full Story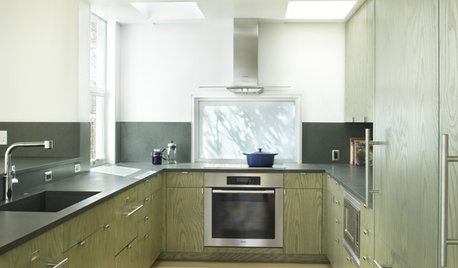
REMODELING GUIDESPro Finishing Secret: Aniline Dye for Wood
Deeper and richer than any stain, aniline dye gives wood stunningly deep color and a long-lasting finish
Full Story
KITCHEN DESIGNHow to Mix Metal Finishes in the Kitchen
Leave matchy-matchy to the catalogs and let your kitchen's personality shine with a mix of metals for hardware and fixtures
Full Story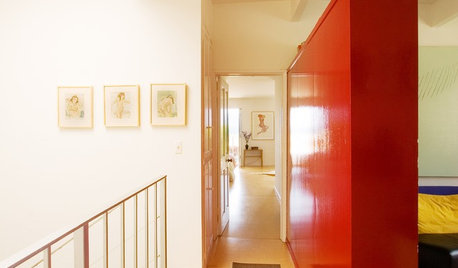
WALL TREATMENTSPick the Right Paint Finish to Fit Your Style
The question of finish may be as crucial as color. See which of these 9 varieties suits your space — and budget
Full StoryMore Discussions






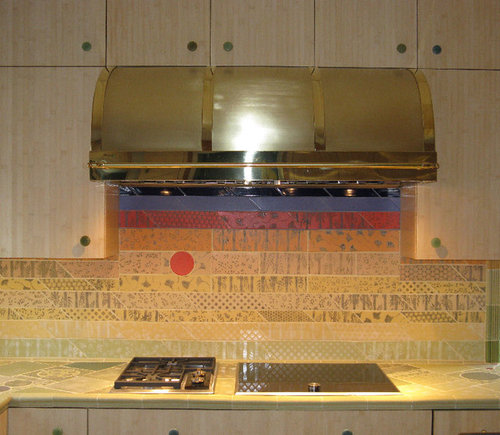




taggie
lalithar
Related Professionals
Clute Kitchen & Bathroom Designers · Cuyahoga Falls Kitchen & Bathroom Designers · Fort Myers Kitchen & Bathroom Remodelers · Garden Grove Kitchen & Bathroom Remodelers · Honolulu Kitchen & Bathroom Remodelers · Kuna Kitchen & Bathroom Remodelers · Olney Kitchen & Bathroom Remodelers · Panama City Kitchen & Bathroom Remodelers · Waukegan Kitchen & Bathroom Remodelers · Westminster Kitchen & Bathroom Remodelers · Maywood Cabinets & Cabinetry · Radnor Cabinets & Cabinetry · Ridgefield Cabinets & Cabinetry · Des Moines Tile and Stone Contractors · Pendleton Tile and Stone Contractorsmichoumonster
plllogOriginal Author
beaglesdoitbetter1
katieob
gsciencechick
User
mudhouse_gw
francoise47
a2gemini
sochi
farmgirlinky
plllogOriginal Author
lisa_a
marthavila
lalithar
hlove
plllogOriginal Author
cj47
oldbat2be
shelayne
zartemis
plllogOriginal Author
bostonpam
jterrilynn
lalithar
Ilene Perl
doonie
kaysd
plllogOriginal Author
boxerpups
plllogOriginal Author
momo7
julie94062
lee676
plllogOriginal Author
lavender_lass
billy_g
chicagoans
rhome410
lee676
plllogOriginal Author
aliris19
westsider40
carolml
hosenemesis
polly929
plllogOriginal Author
Dando