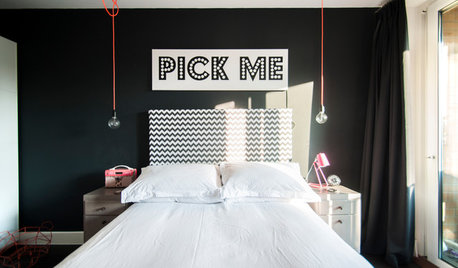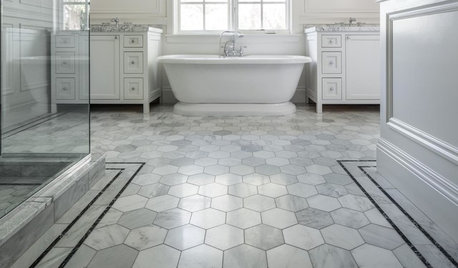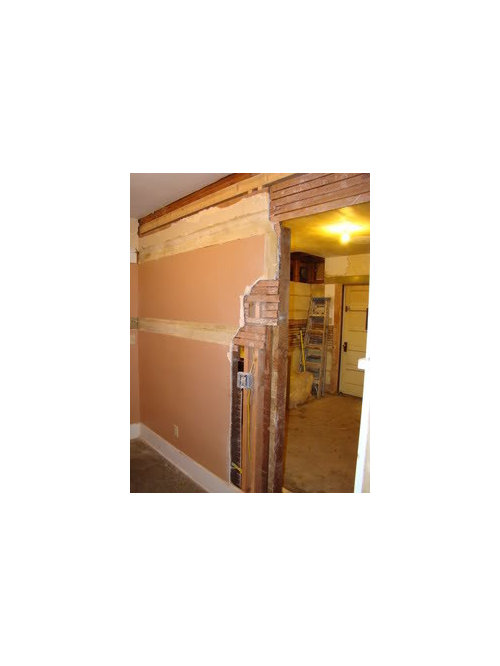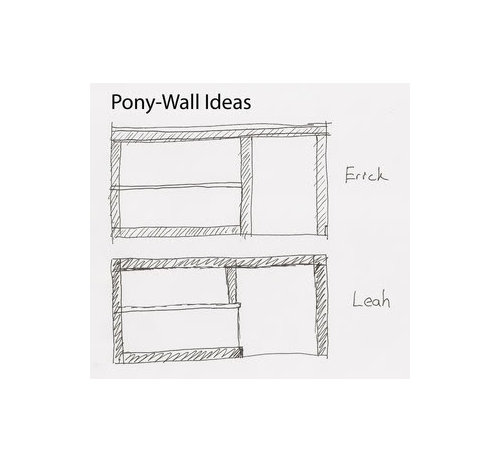In the middle of kitchen remodel - opinions needed!
neagirl
13 years ago
Related Stories

DECORATING GUIDESNo Neutral Ground? Why the Color Camps Are So Opinionated
Can't we all just get along when it comes to color versus neutrals?
Full Story
WALL TREATMENTSExpert Opinion: What’s Next for the Feature Wall?
Designers look beyond painted accent walls to wallpaper, layered artwork, paneling and more
Full Story
REMODELING GUIDES10 Signs You’re in the Middle of a Renovation
A renovation project allows you to choose every last detail for your home, but decision making can quickly go from ‘Ooooh’ to ‘Argh!’
Full Story
REMODELING GUIDESGet What You Need From the House You Have
6 ways to rethink your house and get that extra living space you need now
Full Story
KITCHEN DESIGNKitchen of the Week: Taking Over a Hallway to Add Needed Space
A renovated kitchen’s functional new design is light, bright and full of industrial elements the homeowners love
Full Story
KITCHEN SINKSEverything You Need to Know About Farmhouse Sinks
They’re charming, homey, durable, elegant, functional and nostalgic. Those are just a few of the reasons they’re so popular
Full Story
WORKING WITH AN ARCHITECTWho Needs 3D Design? 5 Reasons You Do
Whether you're remodeling or building new, 3D renderings can help you save money and get exactly what you want on your home project
Full Story
ARCHITECTUREDo You Really Need That Hallway?
Get more living room by rethinking the space you devote to simply getting around the house
Full Story
TILEWhy Bathroom Floors Need to Move
Want to prevent popped-up tiles and unsightly cracks? Get a grip on the principles of expansion and contraction
Full Story
MOST POPULARHow Much Room Do You Need for a Kitchen Island?
Installing an island can enhance your kitchen in many ways, and with good planning, even smaller kitchens can benefit
Full Story












neagirlOriginal Author
breezygirl
Related Professionals
King of Prussia Kitchen & Bathroom Designers · Lafayette Kitchen & Bathroom Designers · North Versailles Kitchen & Bathroom Designers · Plymouth Kitchen & Bathroom Designers · Wentzville Kitchen & Bathroom Designers · Reedley Kitchen & Bathroom Designers · Gilbert Kitchen & Bathroom Remodelers · Kuna Kitchen & Bathroom Remodelers · Pinellas Park Kitchen & Bathroom Remodelers · Norfolk Cabinets & Cabinetry · Wheat Ridge Cabinets & Cabinetry · Wells Branch Cabinets & Cabinetry · Eastchester Tile and Stone Contractors · Schofield Barracks Design-Build Firms · Suamico Design-Build FirmsneagirlOriginal Author
mailfox7
herbflavor
marcolo
neagirlOriginal Author
formerlyflorantha
Fori
Circus Peanut
neagirlOriginal Author
Fori
macybaby
marcolo
littlesmokie
littlesmokie
neagirlOriginal Author
neagirlOriginal Author
Circus Peanut
morgne
worldmom
macybaby
prill
bethohio3
roemama
neagirlOriginal Author