Closing off a blind corner
annkh_nd
11 years ago
Featured Answer
Comments (23)
function_first
11 years agojakuvall
11 years agoRelated Professionals
El Sobrante Kitchen & Bathroom Designers · Gainesville Kitchen & Bathroom Designers · Glade Hill Kitchen & Bathroom Remodelers · Bethel Park Kitchen & Bathroom Remodelers · Hoffman Estates Kitchen & Bathroom Remodelers · Key Biscayne Kitchen & Bathroom Remodelers · Lincoln Kitchen & Bathroom Remodelers · Rolling Hills Estates Kitchen & Bathroom Remodelers · Effingham Cabinets & Cabinetry · Lakeside Cabinets & Cabinetry · Mount Holly Cabinets & Cabinetry · North Massapequa Cabinets & Cabinetry · Sunrise Manor Cabinets & Cabinetry · Elmwood Park Tile and Stone Contractors · Rancho Cordova Tile and Stone Contractorswi-sailorgirl
11 years agolocaleater
11 years agomrspete
11 years agocat_mom
11 years agoGracie
11 years agoDonaleen Kohn
11 years agoannkh_nd
11 years agoJfay
11 years agoPeterH2
11 years agoIowacommute
11 years agomsl511
11 years agojakuvall
11 years agoislanddevil
11 years agoislanddevil
11 years agoSparklingWater
11 years agoannkh_nd
11 years agocat_mom
11 years agoSparklingWater
11 years agoPeke
10 years agoIvan I
10 years ago
Related Stories

KITCHEN DESIGNHave Your Open Kitchen and Close It Off Too
Get the best of both worlds with a kitchen that can hide or be in plain sight, thanks to doors, curtains and savvy design
Full Story
REMODELING GUIDESFinish Your Remodel Right: 10 Tasks to Check Off
Nail down these key details to ensure that everything works properly and you’re all set for the future
Full Story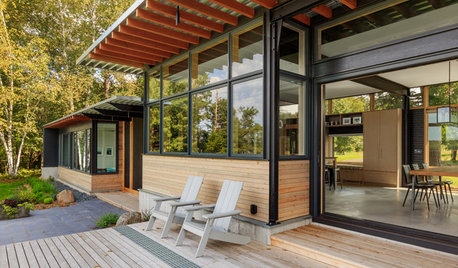
LIFE6 Ways to Cool Off Without Air Conditioning
These methods can reduce temperatures in the home and save on energy bills
Full Story
KITCHEN DESIGNOpen vs. Closed Kitchens — Which Style Works Best for You?
Get the kitchen layout that's right for you with this advice from 3 experts
Full Story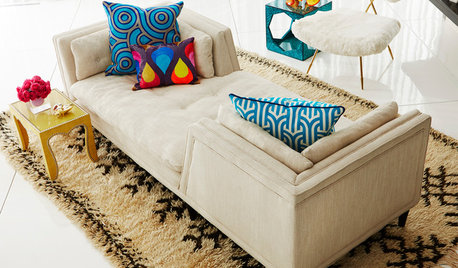
FURNITUREMust-Know Furniture: Get Close With a Tête-à-Tête
This classic French seat solves furniture configuration dilemmas — and is perfect for conversation
Full Story
KITCHEN DESIGNKitchen Confidential: 13 Ideas for Creative Corners
Discover clever ways to make the most of kitchen corners to get extra storage and additional seating
Full Story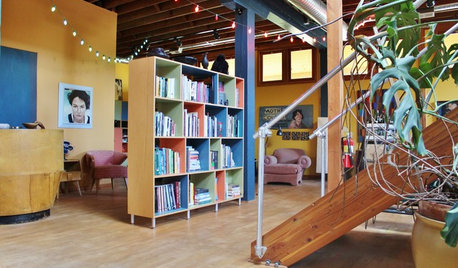
HOUZZ TOURSMy Houzz: Vision Pays Off in a Vibrant Live-Work Space
A plain box becomes a creative, eclectic home at the hands of hardworking homeowners and their remodeling team
Full Story
KITCHEN DESIGNIs a Kitchen Corner Sink Right for You?
We cover all the angles of the kitchen corner, from savvy storage to traffic issues, so you can make a smart decision about your sink
Full Story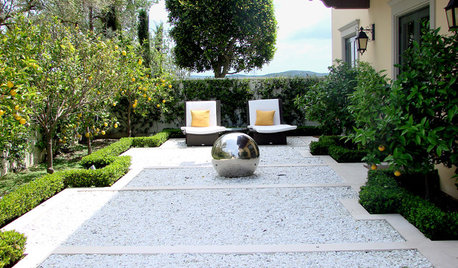
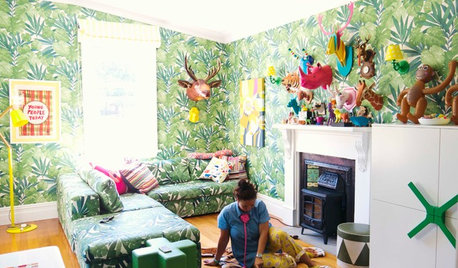
HOMES AROUND THE WORLDHouzz Tour: Family House With a Surprise Around Every Corner
If houses could smile, this 1903 New Zealand villa might have the biggest grin of them all
Full Story





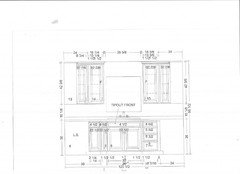







allison0704