White Cabs, Espresso Island, Bianco Antico - Lots of Pics!
sherriz
13 years ago
Related Stories
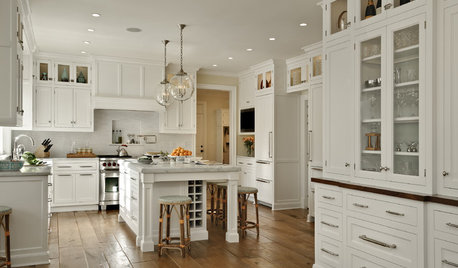
KITCHEN DESIGNDream Spaces: 12 Beautiful White Kitchens
Snowy cabinets and walls speak to a certain elegance, while marble counters whisper of luxury
Full Story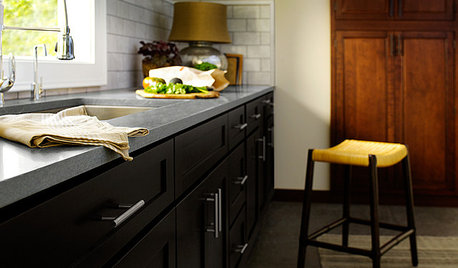
KITCHEN DESIGNAre You Ready for a Dark and Sophisticated Kitchen?
Black kitchen cabinets have a rich, timeless look. Get ideas for your next cabs — and how to paint the ones you have
Full Story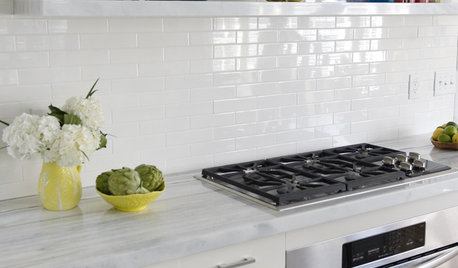
KITCHEN DESIGNWhat to Do if Your Kitchen Is Simply Too White for You
Does your all-white kitchen have you craving a little color? Here are some ways to introduce it
Full Story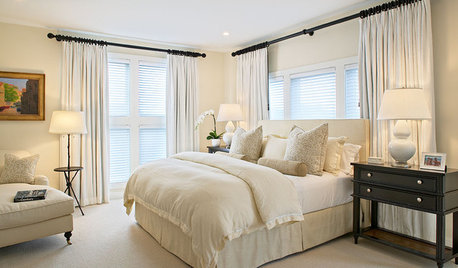
WHITEHow to Pick the Right White Paint
White is white, right? Not quite. See 8 white paint picks for 8 very different effects
Full Story
KITCHEN DESIGNKitchen of the Week: Barn Wood and a Better Layout in an 1800s Georgian
A detailed renovation creates a rustic and warm Pennsylvania kitchen with personality and great flow
Full Story
KITCHEN DESIGN5 Favorite Granites for Gorgeous Kitchen Countertops
See granite types from white to black in action, and learn which cabinet finishes and fixture materials pair best with each
Full Story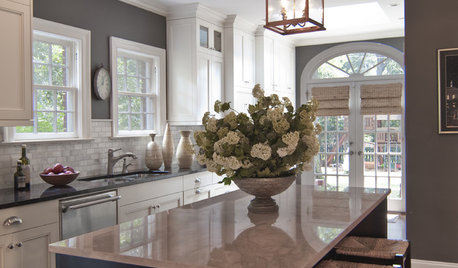
KITCHEN DESIGNReaders' Choice: The 10 Most Popular Kitchens of 2012
Citing savvy organizational solutions, gorgeous lighting and more, Houzzers saved these kitchen photos in droves
Full Story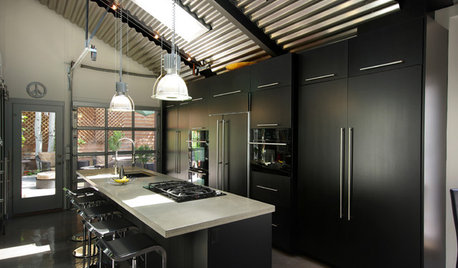
KITCHEN DESIGN10 Smashing Black Kitchens
Looking for something different from an all-white kitchen? Think about going stylishly dark instead
Full Story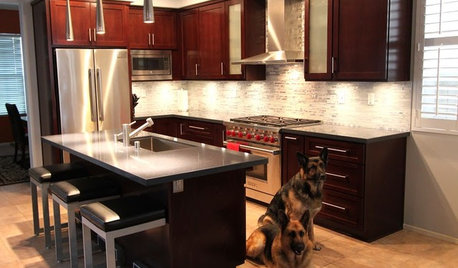
BEFORE AND AFTERSReader Project: California Kitchen Joins the Dark Side
Dark cabinets and countertops replace peeling and cracking all-white versions in this sleek update
Full Story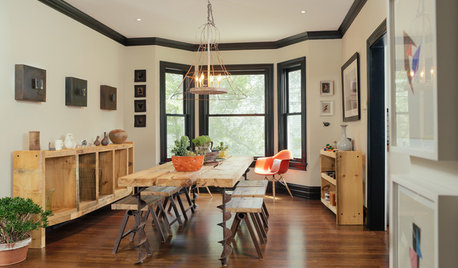
TRIMWhat Color Should You Paint Your Trim?
Learn the benefits of painting your trim white, black, neutral, a bold color and more
Full StoryMore Discussions






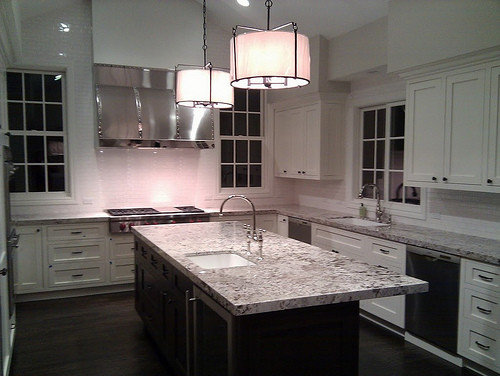
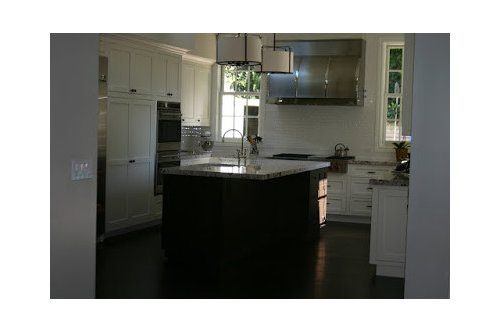


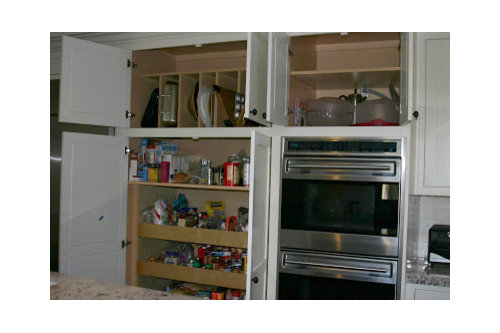

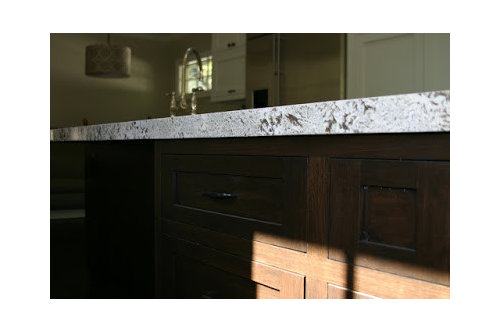
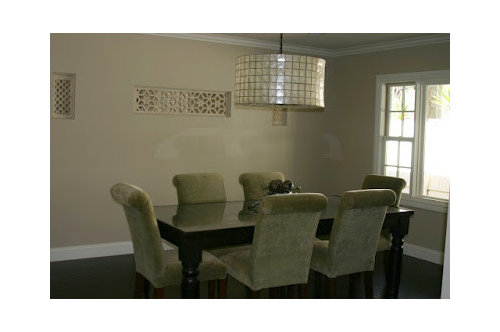

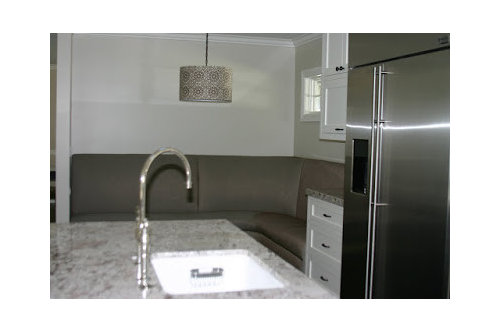
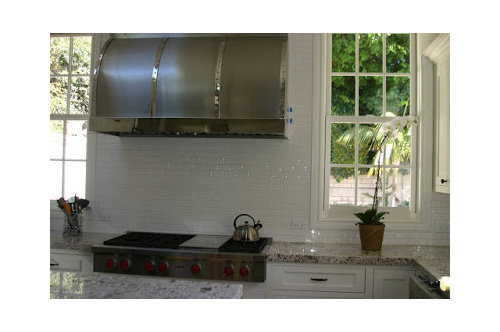
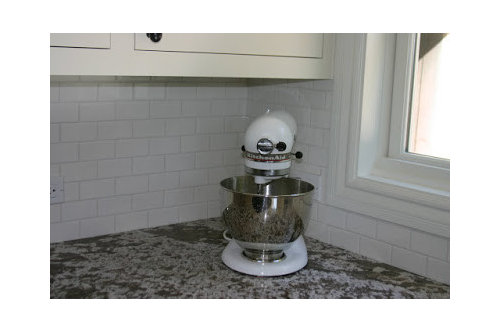




marcydc
susanlynn2012
Related Professionals
Greensboro Kitchen & Bathroom Designers · Midvale Kitchen & Bathroom Designers · Moraga Kitchen & Bathroom Designers · Adelphi Kitchen & Bathroom Remodelers · Andover Kitchen & Bathroom Remodelers · Boca Raton Kitchen & Bathroom Remodelers · Creve Coeur Kitchen & Bathroom Remodelers · Lynn Haven Kitchen & Bathroom Remodelers · North Arlington Kitchen & Bathroom Remodelers · Forest Hills Kitchen & Bathroom Remodelers · Country Club Cabinets & Cabinetry · Allentown Cabinets & Cabinetry · Black Forest Cabinets & Cabinetry · Niceville Tile and Stone Contractors · Shady Hills Design-Build Firmsbreezygirl
carrie_eileen
babs711
lawjedi
beekeeperswife
sherrizOriginal Author
breezygirl
rhome410
sherrizOriginal Author
rockybird
breezygirl
rockybird
sherrizOriginal Author
artmeetsscience
rockybird
ravmd
sherrizOriginal Author
barbara1taylor
lv_r_golden
sherrizOriginal Author
three_acres
sherrizOriginal Author