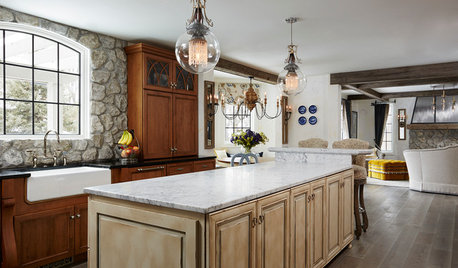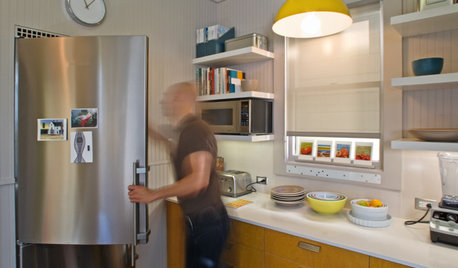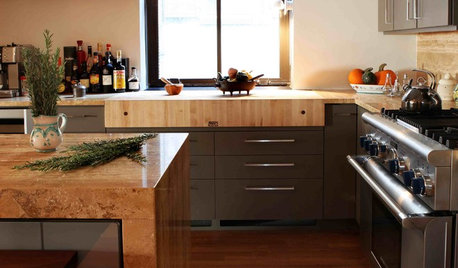I am in the process of bidding out a kitchen for the fixer-upper townhouse we just bought and I would appreciate people's views on what we should do.
The kitchen is currently in pretty bad shape with fake plastic wood, vinyl floors and a giant hole where the built in microwave used to be. Also, because our townhouse was built in the mid-1970's, the kitchen is fully enclosed. We'd like to open it up and remove the load bearing wall between the kitchen and dining room. We can't expand into the dining room though- we don't have much space there either!
Because my kitchen is very small, we are working within a very tight space constraint. We are also trying to keep the cost down. (We considered Ikea cabinets but the wife is absolutely dead set against them).
Among the other concerns:
1. We have both limited cabinet space and limited counterspace. We need to figure out whether to keep the pantry in this design for the cabinet space or add 2 1/2 feet of extra counter space- which we sorely need. I admit I am running toward the idea of a pantry, although it will make the small kitchen seem smaller. We will get 6ft extra counter space on the peninsula.
2. Should we keep the fridge where it is, or flip it to the side next to the dining room? The benefit of flipping the fridge next to the dining room is that it would not be obstructed by the door to the kitchen. Also, it would allow us to save approximately $1000 on a refrigerator as we would not require an expensive counter depth french door model costing $2500 to clear the 4 inch step between our front hall and kitchen. We could go with a much cheaper side by side counter depth costing $1500. The down side is that we would be forced to have more plumbing done to run an icemaker water line to the refrigerator.
3. Because our fixer upper townhouse is worth a lot of money in Silicon Valley, we think should we ever need to sell the place we need some visual 'pop.' After all, these places, although small, sell for fantastically high prices. I think in our market we need some visual 'pop' which is why I asked the designer to put in a stainless steel chimney hood. We are plumbed for a real exhaust, although it is not currently in use. The second designer we had come in told us that we absolutely should put cabinets above the range and just get a vented range hood that runs through the cabinet. I'm wrestling with this issue.
4. We have decided to go with a maple shaker look cabinet. We're still trying to identify the cabinet maker. We were quoted $11k for some mid-line Merillat cabinets and I am not very happy with that. Note that the 11k includes veneer fronts on the square insert inside the stiles and mediocre hardware- while it is full extension, we are offered Blum at $60 a drawer extra.
5. We're still trying to decide what color our tile floor and countertops should be. I am definitely not the person to pick. However, I would like to keep it light and preferably speckled. My mother has speckled grey granite and crumbs just look like another speckle. Our other basic criteria is that it should be the lowest cost granite available.
6. We'd welcome some suggestions about ways to cut costs on tile backsplash (currently thinking either subway tile or 12" tile on the diagonal) , whether there is something cool we can do with the tile floor, and which appliances we should be looking for (currently looking for scratch and dent or closeouts at the appliance outlet).
I have been quoted on two designs so far by two different designers. One, from a higher end kitchen designer, was a bit out of our league and came in at $43k not including permit, appliances, sink, or hood. He also didn't include the floor due to a misunderstanding. I figure we probably would habe been in the 53k+ range with all of that. It seems like a lot for such a small kitchen. The second was from a low end kitchen remodeler. The bid came in at $27k including a sink and faucet (and 11k in Merillat cabinetry!), but excluding backsplash. However,the bid was so shoddily written that I am afraid to hire them because it seems to be missing required elements like floor tile and electrical.
Here is one of the designs, and for reference, some shots of the current kitchen:

























jmm76Original Author
bmorepanic
Related Professionals
Blasdell Kitchen & Bathroom Remodelers · Lakeside Kitchen & Bathroom Remodelers · Patterson Kitchen & Bathroom Remodelers · Plant City Kitchen & Bathroom Remodelers · Westminster Kitchen & Bathroom Remodelers · Hawthorne Kitchen & Bathroom Remodelers · Burlington Cabinets & Cabinetry · Canton Cabinets & Cabinetry · Daly City Cabinets & Cabinetry · Graham Cabinets & Cabinetry · Key Biscayne Cabinets & Cabinetry · Maywood Cabinets & Cabinetry · Warr Acres Cabinets & Cabinetry · Lake Butler Design-Build Firms · Schofield Barracks Design-Build Firmsbarbara48
palimpsest
jmm76Original Author
palimpsest
barbara48
jmm76Original Author
bmorepanic
palimpsest
Buehl
artemis78
jmm76Original Author
desertsteph
artemis78