Finished (for now) kitchen photos - modern victorian
mrslimestone
16 years ago
Related Stories
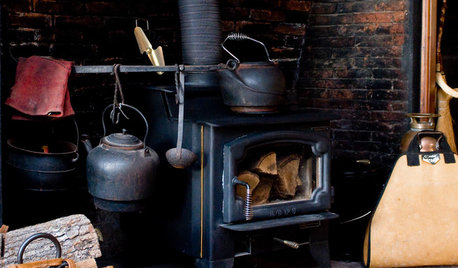
KITCHEN DESIGN10 Victorian Kitchen Features for Modern Life
Keep the practicality and beauty of a traditional kitchen while enjoying modern amenities and style
Full Story
KITCHEN DESIGNTrending Now: 25 Kitchen Photos Houzzers Can’t Get Enough Of
Use the kitchens that have been added to the most ideabooks in the last few months to inspire your dream project
Full Story
KITCHEN DESIGNKitchen of the Week: More Light, Better Layout for a Canadian Victorian
Stripped to the studs, this Toronto kitchen is now brighter and more functional, with a gorgeous wide-open view
Full Story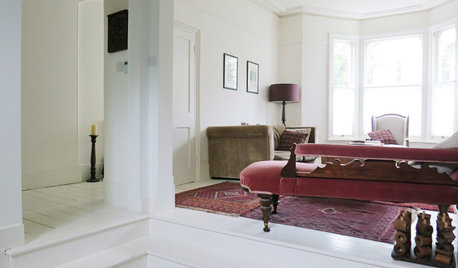
ARCHITECTUREVictorian Details Make Their Way in Modern Life
What makes a Victorian house Victorian? Take a tour of the architectural features and decorative details characteristic of the era
Full Story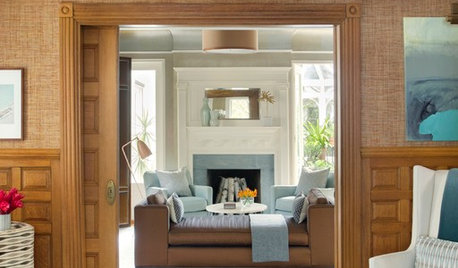
DECORATING GUIDESHouzz Tour: Victorian With a Modern Outlook
Layering in furnishings from style eras up to the present gives a period home’s decor a collected-over-time look
Full Story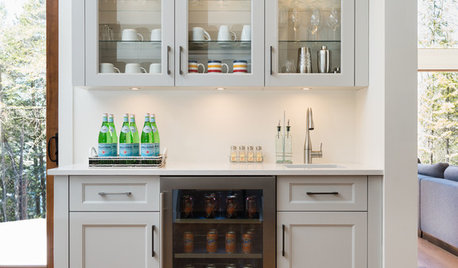
ENTERTAININGTrending Now: Houzzers Raise a Glass to 15 New Home Bars
Most popular new home bar photos on Houzz offer plenty of ideas for a dream entertaining space. So what’ll it be?
Full Story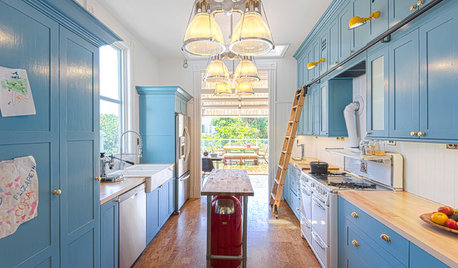
KITCHEN DESIGNKitchen of the Week: Pushing Boundaries in a San Francisco Victorian
If the roll-up garage door doesn’t clue you in, the blue cabinets and oversize molding will: This kitchen is no ordinary Victorian galley
Full Story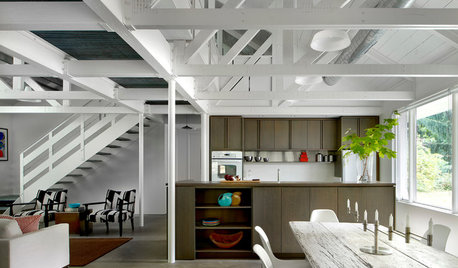
VACATION HOMESHouzz Tour: Moss-Covered Lakeside Cottage Now a Modern Marvel
A 1949 Michigan weekend cottage with a sunken roof gets a makeover that stays true to the house's humble roots
Full Story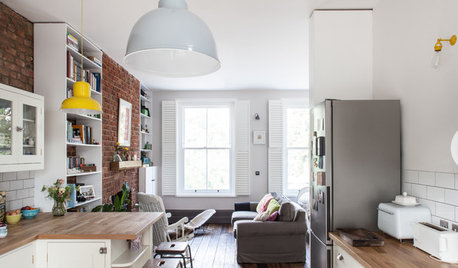
HOMES AROUND THE WORLDHouzz Tour: Former Squatters’ Unit Now a Handsome London Home
A blend of original and reclaimed features gives this two-story apartment a modern rustic look with timeless appeal
Full Story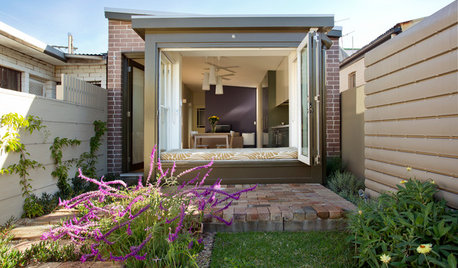
HOUZZ TOURSHouzz Tour: A Victorian Cottage in Sydney Opens Up
Colors, not walls, now define spaces in this once-dreary home — and the new airy garden overlook helps too
Full StoryMore Discussions







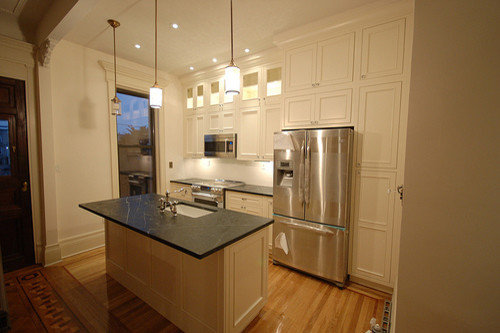



mrslimestoneOriginal Author
homey_bird
Related Professionals
Arcadia Kitchen & Bathroom Designers · Four Corners Kitchen & Bathroom Designers · Manchester Kitchen & Bathroom Designers · Pleasant Grove Kitchen & Bathroom Designers · Rancho Mirage Kitchen & Bathroom Designers · Soledad Kitchen & Bathroom Designers · University City Kitchen & Bathroom Remodelers · Hanover Township Kitchen & Bathroom Remodelers · Portage Kitchen & Bathroom Remodelers · Rancho Palos Verdes Kitchen & Bathroom Remodelers · Berkeley Heights Cabinets & Cabinetry · Hopkinsville Cabinets & Cabinetry · Mount Prospect Cabinets & Cabinetry · Gardere Design-Build Firms · Mililani Town Design-Build Firmsscootermom
skw1009
fnzzy
deegw
cotehele
mom2lilenj
cabinlover
mrslimestoneOriginal Author
lynninnewmexico
mrslimestoneOriginal Author
catsam00
decodilly
catsam00
mrslimestoneOriginal Author
kitchenkelly
terible
terible
catsam00
caminnc
mrslimestoneOriginal Author
terible
mrslimestoneOriginal Author
catsam00
pbrisjar
mrslimestoneOriginal Author
User
Julie Drew
caminnc
mrslimestoneOriginal Author
Julie Drew
mrslimestoneOriginal Author
oldhometara
planningnut
igloochic
brmjandme
mrslimestoneOriginal Author
lily1342
User
caminnc
mrslimestoneOriginal Author
mindstorm
malhgold
mrslimestoneOriginal Author
avajen
cran
mrslimestoneOriginal Author
mrslimestoneOriginal Author
Savannah Long