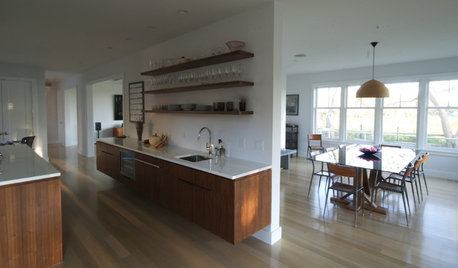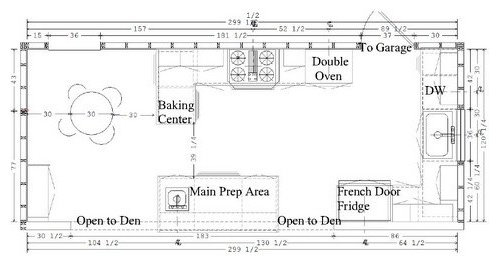Finalizing kitchen layout--help wanted!
nmjen
10 years ago
Related Stories

WORKING WITH PROS3 Reasons You Might Want a Designer's Help
See how a designer can turn your decorating and remodeling visions into reality, and how to collaborate best for a positive experience
Full Story
KITCHEN DESIGNHere's Help for Your Next Appliance Shopping Trip
It may be time to think about your appliances in a new way. These guides can help you set up your kitchen for how you like to cook
Full Story
MOST POPULAR7 Ways to Design Your Kitchen to Help You Lose Weight
In his new book, Slim by Design, eating-behavior expert Brian Wansink shows us how to get our kitchens working better
Full Story
KITCHEN DESIGNKey Measurements to Help You Design Your Kitchen
Get the ideal kitchen setup by understanding spatial relationships, building dimensions and work zones
Full Story
BATHROOM WORKBOOKStandard Fixture Dimensions and Measurements for a Primary Bath
Create a luxe bathroom that functions well with these key measurements and layout tips
Full Story
ORGANIZINGGet the Organizing Help You Need (Finally!)
Imagine having your closet whipped into shape by someone else. That’s the power of working with a pro
Full Story
DECORATING GUIDESDownsizing Help: Color and Scale Ideas for Comfy Compact Spaces
White walls and bitsy furniture aren’t your only options for tight spaces. Let’s revisit some decorating ‘rules’
Full Story
KITCHEN DESIGNThe 4 Things Home Buyers Really Want in Kitchen Cabinetry
For the biggest return on your kitchen investment, you've got to know these key ingredients for cabinetry with wide appeal
Full Story
SELLING YOUR HOUSE5 Savvy Fixes to Help Your Home Sell
Get the maximum return on your spruce-up dollars by putting your money in the areas buyers care most about
Full Story










canuckplayer
nmjenOriginal Author
Related Professionals
Federal Heights Kitchen & Bathroom Designers · Redmond Kitchen & Bathroom Designers · Southbridge Kitchen & Bathroom Designers · Wesley Chapel Kitchen & Bathroom Designers · Reedley Kitchen & Bathroom Designers · Fort Washington Kitchen & Bathroom Remodelers · League City Kitchen & Bathroom Remodelers · Los Alamitos Kitchen & Bathroom Remodelers · Payson Kitchen & Bathroom Remodelers · Thonotosassa Kitchen & Bathroom Remodelers · Lawndale Kitchen & Bathroom Remodelers · Citrus Heights Cabinets & Cabinetry · Little Chute Cabinets & Cabinetry · Lockport Cabinets & Cabinetry · Suamico Design-Build Firmsdebrak2008
lavender_lass
lisa_a
lavender_lass
sena01
lisa_a
sena01
swfr
nmjenOriginal Author
kirkhall
nmjenOriginal Author
sena01
maggieq
lyfia
lavender_lass
nmjenOriginal Author
lisa_a
nmjenOriginal Author