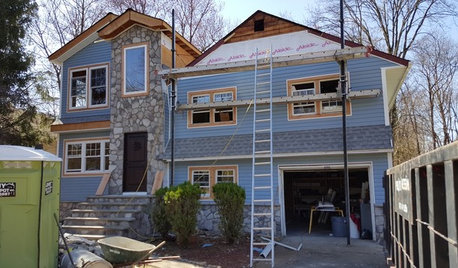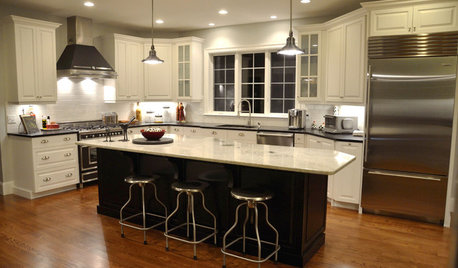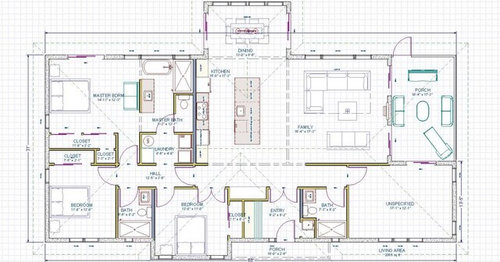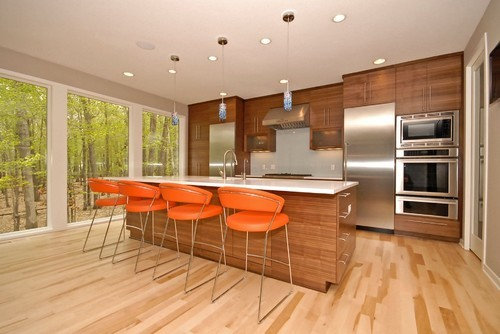I'd love your opinions ~ new construction
daisyblue
11 years ago
Related Stories

DECORATING GUIDESNo Neutral Ground? Why the Color Camps Are So Opinionated
Can't we all just get along when it comes to color versus neutrals?
Full Story
WALL TREATMENTSExpert Opinion: What’s Next for the Feature Wall?
Designers look beyond painted accent walls to wallpaper, layered artwork, paneling and more
Full Story
LIFEThe Polite House: How Can I Tell a Construction Crew to Pipe Down?
If workers around your home are doing things that bother you, there’s a diplomatic way to approach them
Full Story
REMODELING GUIDESConstruction Timelines: What to Know Before You Build
Learn the details of building schedules to lessen frustration, help your project go smoothly and prevent delays
Full Story
KITCHEN CABINETSCabinets 101: How to Choose Construction, Materials and Style
Do you want custom, semicustom or stock cabinets? Frameless or framed construction? We review the options
Full Story
WORKING WITH PROSYour Guide to a Smooth-Running Construction Project
Find out how to save time, money and your sanity when building new or remodeling
Full Story
CONTRACTOR TIPSLearn the Lingo of Construction Project Costs
Estimates, bids, ballparks. Know the options and how they’re calculated to get the most accurate project price possible
Full Story
BUDGETING YOUR PROJECTDesign Workshop: Is a Phased Construction Project Right for You?
Breaking up your remodel or custom home project has benefits and disadvantages. See if it’s right for you
Full Story
FUN HOUZZEverything I Need to Know About Decorating I Learned from Downton Abbey
Mind your manors with these 10 decorating tips from the PBS series, returning on January 5
Full Story
KITCHEN DESIGNKitchen of the Week: A Bi-Coastal Construction
Houzz user Karen Heffernan reveals her dream black-and-white kitchen
Full StoryMore Discussions













badgergal
herbflavor
Related Professionals
Fox Lake Kitchen & Bathroom Designers · Wesley Chapel Kitchen & Bathroom Designers · Plainview Kitchen & Bathroom Remodelers · Kettering Kitchen & Bathroom Remodelers · Los Alamitos Kitchen & Bathroom Remodelers · Oklahoma City Kitchen & Bathroom Remodelers · Paducah Kitchen & Bathroom Remodelers · Port Angeles Kitchen & Bathroom Remodelers · Sweetwater Kitchen & Bathroom Remodelers · Upper Saint Clair Kitchen & Bathroom Remodelers · Lakeside Cabinets & Cabinetry · Sunrise Manor Cabinets & Cabinetry · University Park Cabinets & Cabinetry · Englewood Tile and Stone Contractors · Mililani Town Design-Build FirmsControlfreakECS
live_wire_oak
kaismom
Jfay
daisyblueOriginal Author
momto3kiddos
marcolo
daisyblueOriginal Author
lavender_lass
Buehl
daisyblueOriginal Author
annkh_nd
daisyblueOriginal Author